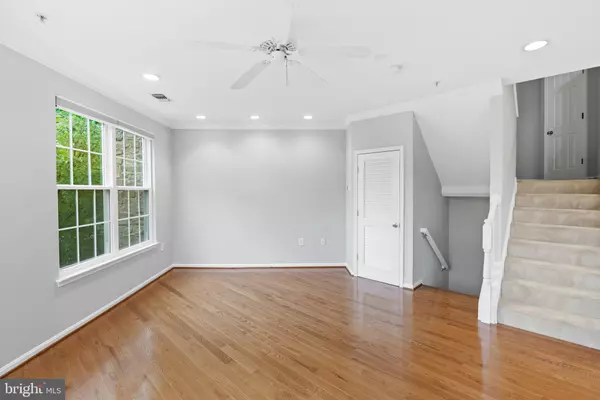For more information regarding the value of a property, please contact us for a free consultation.
21763 BANCROFT CT Ashburn, VA 20147
Want to know what your home might be worth? Contact us for a FREE valuation!

Our team is ready to help you sell your home for the highest possible price ASAP
Key Details
Sold Price $409,000
Property Type Condo
Sub Type Condo/Co-op
Listing Status Sold
Purchase Type For Sale
Square Footage 1,431 sqft
Price per Sqft $285
Subdivision Parkside At Ashburn
MLS Listing ID VALO2002618
Sold Date 09/07/21
Style Other,Colonial
Bedrooms 3
Full Baths 3
Condo Fees $285/mo
HOA Y/N N
Abv Grd Liv Area 1,431
Originating Board BRIGHT
Year Built 2001
Annual Tax Amount $3,305
Tax Year 2021
Property Description
You will LOVE this charming townhouse approximately 1 mile from the upcoming metro!! Gorgeous townhouse is in the gated community of Parkside at Ashburn. Property features 3 bedrooms, 3 full baths, and a one car garage/driveway. Freshly painted, brand new stainless steel appliances, HVAC replaced in 2021, gleaming hardwood floors installed in 2021, windows replaced in 2020. Open living at its finest with living room, dining room, kitchen combination. Gourmet kitchen features an island which is perfect for meal preparation. Spacious dining area includes a sliding glass door, which leads to the deck. Upper level features two generously sized master suites. Lower level features a bedroom and full bath. Wonderful community amenities-luxurious pool, fitness center, club house, tot lots, and basketball court. Minutes from shopping, dining, RT 267, RT 7, RT 28, and upcoming metro!
Location
State VA
County Loudoun
Zoning 04
Rooms
Other Rooms Living Room, Dining Room, Primary Bedroom, Bedroom 2, Bedroom 3, Kitchen, Foyer, Bathroom 1, Bathroom 2, Primary Bathroom
Basement Daylight, Full, Front Entrance, Full, Fully Finished, Garage Access, Interior Access, Walkout Level, Windows
Interior
Interior Features Carpet, Ceiling Fan(s), Combination Kitchen/Dining, Crown Moldings, Dining Area, Family Room Off Kitchen, Floor Plan - Open, Kitchen - Eat-In, Kitchen - Island, Kitchen - Gourmet, Recessed Lighting, Stall Shower, Walk-in Closet(s), Window Treatments, Wood Floors
Hot Water Multi-tank
Heating Forced Air
Cooling Central A/C, Ceiling Fan(s)
Flooring Hardwood, Ceramic Tile, Carpet
Equipment Built-In Microwave, Dishwasher, Disposal, Dryer, Oven/Range - Gas, Refrigerator, Stainless Steel Appliances, Washer
Furnishings No
Fireplace N
Window Features Energy Efficient,Double Pane,Screens,Sliding
Appliance Built-In Microwave, Dishwasher, Disposal, Dryer, Oven/Range - Gas, Refrigerator, Stainless Steel Appliances, Washer
Heat Source Other, Natural Gas
Laundry Dryer In Unit, Washer In Unit, Upper Floor
Exterior
Exterior Feature Deck(s)
Parking Features Garage - Rear Entry, Garage Door Opener
Garage Spaces 2.0
Utilities Available Electric Available, Natural Gas Available, Phone Available, Water Available
Amenities Available Basketball Courts, Club House, Common Grounds, Community Center, Fitness Center, Gated Community, Jog/Walk Path, Party Room, Pool - Outdoor, Recreational Center, Swimming Pool, Tot Lots/Playground
Water Access N
View Trees/Woods, Street
Roof Type Other
Street Surface Access - On Grade
Accessibility Other
Porch Deck(s)
Road Frontage Private
Attached Garage 1
Total Parking Spaces 2
Garage Y
Building
Lot Description Cleared, Level, Landscaping, No Thru Street, Trees/Wooded
Story 3
Sewer Public Sewer
Water Public
Architectural Style Other, Colonial
Level or Stories 3
Additional Building Above Grade, Below Grade
Structure Type Dry Wall,Other,9'+ Ceilings
New Construction N
Schools
School District Loudoun County Public Schools
Others
Pets Allowed Y
HOA Fee Include Common Area Maintenance,Lawn Care Front,Lawn Care Rear,Lawn Care Side,Lawn Maintenance,Management,Parking Fee,Pool(s),Recreation Facility,Reserve Funds,Road Maintenance,Security Gate,Snow Removal,Trash
Senior Community No
Tax ID 119302540003
Ownership Condominium
Security Features Electric Alarm,Security System,Smoke Detector,Sprinkler System - Indoor
Acceptable Financing Cash, FHA, VA, Other, Conventional
Listing Terms Cash, FHA, VA, Other, Conventional
Financing Cash,FHA,VA,Other,Conventional
Special Listing Condition Standard
Pets Allowed No Pet Restrictions
Read Less

Bought with Amanda Hamouda • KW Metro Center
GET MORE INFORMATION





