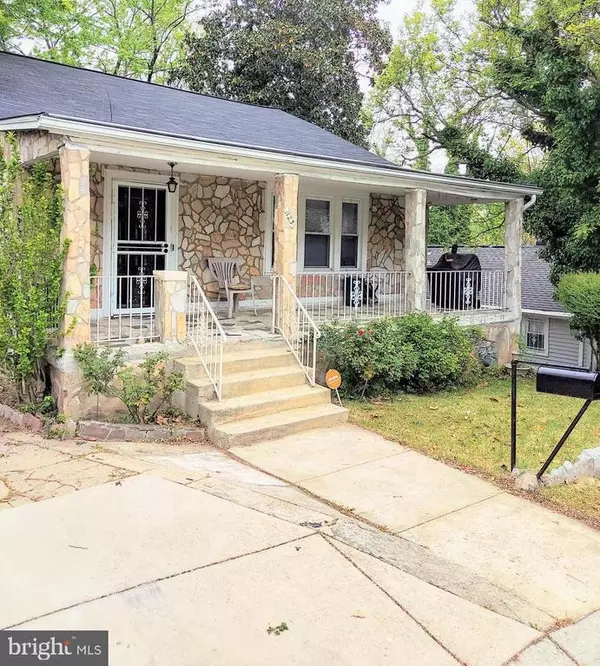For more information regarding the value of a property, please contact us for a free consultation.
1123 KAYAK AVE Capitol Heights, MD 20743
Want to know what your home might be worth? Contact us for a FREE valuation!

Our team is ready to help you sell your home for the highest possible price ASAP
Key Details
Sold Price $305,000
Property Type Single Family Home
Sub Type Detached
Listing Status Sold
Purchase Type For Sale
Square Footage 1,764 sqft
Price per Sqft $172
Subdivision Greater Capitol Heights
MLS Listing ID MDPG605114
Sold Date 07/02/21
Style Cape Cod
Bedrooms 3
Full Baths 2
HOA Y/N N
Abv Grd Liv Area 1,764
Originating Board BRIGHT
Year Built 1935
Annual Tax Amount $4,002
Tax Year 2020
Lot Size 6,000 Sqft
Acres 0.14
Property Description
CLOSING COST IS PROVIDED!!! HERE IS A SPACIOUS ALL STONE 3800 SQ. FT. SINGLE FAMILY DETACH PROPERTY WITH A FRONT PORCH, 2/3 BEDROOMS (OWNERS CHANGE 2 BR. INTO LARGE 1 ROOM ON MAIN LEVEL), THE KITCHEN HAS BEEN TOTALLY UPGRADED WITH GRANITE COUNTER TOP, TILE FLOORS, UPDATED STOVE, REFRIGERATOR W/ ICE MAKER, DISHWASHER, WITH STAINLESS STEEL APPLIANCES. A SECOND WASHER & DRYER WAS ADDED ON THE MAIN LEVEL FOR THE COMFORT OF THE OWNERS. THIS PROPERTY CURRENTLY HAS 2 BATHROOMS. COME SEE THIS LARGE DINING ROOM & LIVING ROOM WITH REFINISH HARDWOOD FLOORS WITH A FIRE PLACE. THIS PROPERTY HAS A FINISH BASEMENT WITH AN OPTIONAL SECOND KITCHEN. SOME UPGRADE REPAIRS ARE NEEDED IN THE BASEMANT TO BE USE AS A RENTED INCOME UNIT. THIS HAS OFF STREET PARKING THAT HOLDS UP TO 3 CARS WITH A 1 CAR GARAGE. SOME CLOSING COST IS OFFER WITH A QUICK CLOSING AND A POSSIBLE SELLER RENT BACK FOR 30 DAYS.
Location
State MD
County Prince Georges
Zoning R55
Rooms
Basement Connecting Stairway, Walkout Level, Windows, Fully Finished, Rear Entrance
Main Level Bedrooms 3
Interior
Interior Features Breakfast Area, Ceiling Fan(s), Carpet, Dining Area, Floor Plan - Traditional, Primary Bath(s), Soaking Tub, Wood Floors, Family Room Off Kitchen, Combination Kitchen/Dining
Hot Water Natural Gas
Heating Baseboard - Electric, Radiator
Cooling Window Unit(s), Ceiling Fan(s)
Flooring Carpet, Hardwood, Ceramic Tile
Fireplaces Number 1
Fireplaces Type Fireplace - Glass Doors, Stone
Equipment Dishwasher, Disposal, Dryer - Gas, Exhaust Fan, Icemaker, Oven/Range - Gas, Refrigerator, Stainless Steel Appliances, Washer
Fireplace Y
Appliance Dishwasher, Disposal, Dryer - Gas, Exhaust Fan, Icemaker, Oven/Range - Gas, Refrigerator, Stainless Steel Appliances, Washer
Heat Source Natural Gas, Wood
Laundry Basement, Lower Floor, Main Floor, Washer In Unit, Dryer In Unit
Exterior
Exterior Feature Porch(es)
Parking Features Garage - Front Entry
Garage Spaces 4.0
Fence Partially
Utilities Available Natural Gas Available, Water Available, Phone Connected, Cable TV Available, Electric Available
Water Access N
View City, Street
Roof Type Asphalt,Shingle
Street Surface Black Top,Paved
Accessibility None
Porch Porch(es)
Road Frontage City/County
Total Parking Spaces 4
Garage Y
Building
Lot Description Cleared, Level, Landscaping, Rear Yard, SideYard(s)
Story 2
Sewer Public Sewer
Water Public
Architectural Style Cape Cod
Level or Stories 2
Additional Building Above Grade, Below Grade
Structure Type Plaster Walls,Dry Wall
New Construction N
Schools
School District Prince George'S County Public Schools
Others
Pets Allowed Y
Senior Community No
Tax ID 17182062750
Ownership Fee Simple
SqFt Source Assessor
Security Features 24 hour security,Carbon Monoxide Detector(s),Main Entrance Lock,Monitored,Motion Detectors,Security System
Acceptable Financing Cash, Conventional, FHA 203(k)
Horse Property N
Listing Terms Cash, Conventional, FHA 203(k)
Financing Cash,Conventional,FHA 203(k)
Special Listing Condition Standard
Pets Allowed No Pet Restrictions
Read Less

Bought with Catrina A Jackson • RLAH @properties
GET MORE INFORMATION





