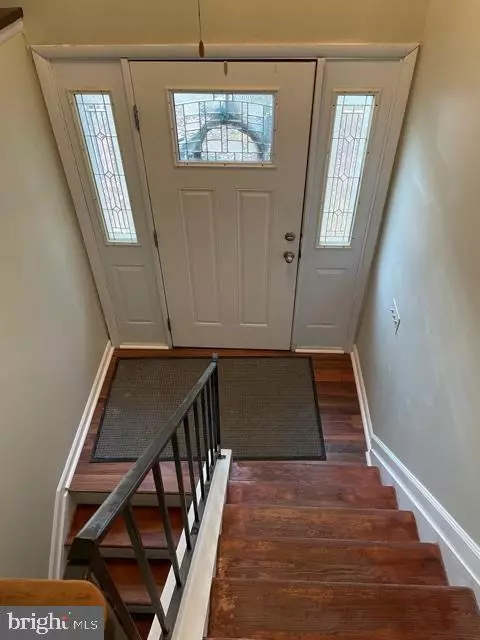For more information regarding the value of a property, please contact us for a free consultation.
7525 JACQWILL RD Glen Burnie, MD 21061
Want to know what your home might be worth? Contact us for a FREE valuation!

Our team is ready to help you sell your home for the highest possible price ASAP
Key Details
Sold Price $320,000
Property Type Single Family Home
Sub Type Detached
Listing Status Sold
Purchase Type For Sale
Square Footage 2,412 sqft
Price per Sqft $132
Subdivision Brookfield North
MLS Listing ID MDAA2000898
Sold Date 01/10/22
Style Split Foyer
Bedrooms 4
Full Baths 2
HOA Y/N N
Abv Grd Liv Area 1,772
Originating Board BRIGHT
Year Built 1977
Annual Tax Amount $3,948
Tax Year 2021
Lot Size 10,889 Sqft
Acres 0.25
Property Description
Huge four bedroom, two bathroom home on a spacious private home site. You will enter the home to a freshly painted foyer. If you are an entertainer, come meet your dream home. This nearly 2,500 sq. footage home enjoys a 236 sq. foot morning room extension and a 236 sq. foot pool room! The finished basement is enormous and includes a cozy wood burning fireplace, space for your ping-pong table, and the perfect place for your tools! Step out back on your brand new staircase to lead you to the amazing backyard! A nice patio that overlooks a private yard with trees and a built-in pool ready for some Marco Polo! Are you ready to create some amazing memories? Welcome home!
Location
State MD
County Anne Arundel
Zoning R5
Rooms
Other Rooms Living Room, Dining Room, Primary Bedroom, Bedroom 2, Bedroom 3, Kitchen, Foyer, Bedroom 1, Sun/Florida Room, Laundry, Recreation Room, Workshop, Bathroom 1
Basement Outside Entrance, Rear Entrance, Walkout Level, Windows, Workshop, Partially Finished, Sump Pump, Daylight, Partial, Heated, Improved, Interior Access
Main Level Bedrooms 3
Interior
Interior Features Attic, Built-Ins, Carpet, Dining Area, Entry Level Bedroom, Exposed Beams, Family Room Off Kitchen, Floor Plan - Traditional, Kitchen - Country, Upgraded Countertops, Breakfast Area, Window Treatments, Ceiling Fan(s), Combination Dining/Living, Kitchen - Gourmet, Tub Shower, Wood Stove
Hot Water Electric
Heating Forced Air
Cooling Ceiling Fan(s), Central A/C
Flooring Carpet, Ceramic Tile, Laminated
Fireplaces Number 1
Fireplaces Type Mantel(s), Screen, Wood
Equipment Built-In Microwave, Dishwasher, Dryer, Oven - Single, Oven/Range - Electric, Refrigerator, Stainless Steel Appliances, Water Heater, Disposal, Exhaust Fan, Icemaker, Range Hood
Fireplace Y
Window Features Screens,Bay/Bow
Appliance Built-In Microwave, Dishwasher, Dryer, Oven - Single, Oven/Range - Electric, Refrigerator, Stainless Steel Appliances, Water Heater, Disposal, Exhaust Fan, Icemaker, Range Hood
Heat Source Oil
Laundry Lower Floor
Exterior
Exterior Feature Brick, Patio(s)
Garage Spaces 2.0
Fence Partially
Pool In Ground
Water Access N
View Trees/Woods
Roof Type Asphalt
Accessibility None
Porch Brick, Patio(s)
Total Parking Spaces 2
Garage N
Building
Lot Description Partly Wooded, Rear Yard, No Thru Street, Backs to Trees, Front Yard
Story 2
Sewer Public Sewer
Water Public
Architectural Style Split Foyer
Level or Stories 2
Additional Building Above Grade, Below Grade
Structure Type Dry Wall,Beamed Ceilings,Wood Walls,Brick,Paneled Walls
New Construction N
Schools
Middle Schools Corkran
High Schools Glen Burnie
School District Anne Arundel County Public Schools
Others
Senior Community No
Tax ID 020314890007173
Ownership Fee Simple
SqFt Source Assessor
Acceptable Financing Cash, Conventional
Horse Property N
Listing Terms Cash, Conventional
Financing Cash,Conventional
Special Listing Condition Standard
Read Less

Bought with John K Keller • Blue Star Real Estate, LLC
GET MORE INFORMATION





