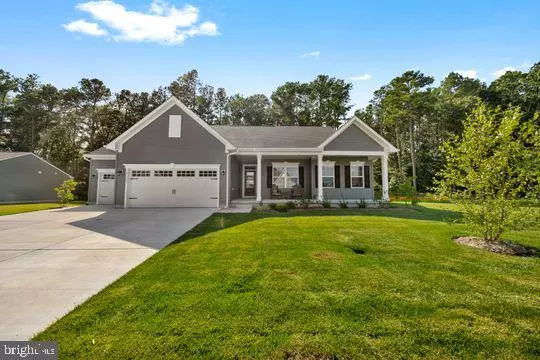For more information regarding the value of a property, please contact us for a free consultation.
31263 BAREFOOT CIR Harbeson, DE 19951
Want to know what your home might be worth? Contact us for a FREE valuation!

Our team is ready to help you sell your home for the highest possible price ASAP
Key Details
Sold Price $560,000
Property Type Single Family Home
Sub Type Detached
Listing Status Sold
Purchase Type For Sale
Square Footage 2,350 sqft
Price per Sqft $238
Subdivision Spring Breeze
MLS Listing ID DESU2001934
Sold Date 09/03/21
Style Coastal
Bedrooms 4
Full Baths 3
HOA Fees $133/qua
HOA Y/N Y
Abv Grd Liv Area 2,350
Originating Board BRIGHT
Year Built 2021
Lot Size 0.276 Acres
Acres 0.28
Lot Dimensions 85.00 x 100.00
Property Description
An Ultimate, Carefree Lifestyle Begins Here! "Country Road Take Me Home!" You'll Be Singing This Tune all the Way to Your Front Door as You Travel Down Country Roads that Lead to Your Subdivision, "Spring Breeze"! Nestled in Bountiful Trees and Landscape, You'll Treasure Your Choice of Location Which is Only 9 Miles to the Beach & 7 Miles to Trendy Shopping, Good Eats & Entertainment! The Cumberland Model is a Popular Design That Boasts of Easy & Virtually Maintenance-Free Living with an Open Floor Plan and Private & Wooded Views of Your Backyard. A Spacious Easement on the Right Side of the Home Provides Even More Privacy. This Spectacular Jewel is only 1.5 Months Old and Updated Features are: Chef's Kitchen with Gas Cooking, Oversized Center Island & Breakfast Bar, Generous Dining Area and Adjoining Large Great Room with a Gas-Logged Fireplace. This Split-Floor Plan Offers Privacy Galore with a Master Suite & Bath, Two Secluded Bedrooms & Bath for Your Guests Plus an Oversized 3-Car Garage. The 2nd Level Promises Flex Space for 4th Bedroom, Office or Bonus Room. Expandable Space can be Found in the Attic or Perfect for Storage. Enjoy Hours of Pleasure on Your Front Porch or Rear Covered Patio. An Impeccable Combination of Beauty & Functionality Found in This Already Built Home Ready for a Buyer NOW.! A Home to Make Memories and a Place to Hang Your Heart! Once You See It, You'll Be SOLD!
Location
State DE
County Sussex
Area Indian River Hundred (31008)
Zoning RESIDENTIAL
Rooms
Other Rooms Dining Room, Bedroom 2, Bedroom 3, Bedroom 4, Kitchen, Bedroom 1, Great Room, Bathroom 1, Bathroom 2, Bathroom 3
Main Level Bedrooms 3
Interior
Interior Features Attic, Carpet, Dining Area, Entry Level Bedroom, Family Room Off Kitchen, Floor Plan - Open, Kitchen - Eat-In, Kitchen - Gourmet, Kitchen - Island, Pantry, Primary Bath(s), Recessed Lighting, Stall Shower, Tub Shower, Upgraded Countertops, Walk-in Closet(s), Window Treatments, Wood Floors
Hot Water Propane
Heating Central
Cooling Central A/C
Flooring Carpet, Ceramic Tile, Hardwood
Fireplaces Number 1
Fireplaces Type Gas/Propane, Screen, Mantel(s)
Equipment Built-In Microwave, Built-In Range, Dishwasher, Disposal, Dryer, Energy Efficient Appliances, Exhaust Fan, Microwave, Oven - Double, Oven/Range - Gas, Range Hood, Refrigerator, Stainless Steel Appliances, Washer, Water Heater - Tankless
Furnishings No
Fireplace Y
Window Features Double Pane,Insulated,Low-E,Screens,Vinyl Clad
Appliance Built-In Microwave, Built-In Range, Dishwasher, Disposal, Dryer, Energy Efficient Appliances, Exhaust Fan, Microwave, Oven - Double, Oven/Range - Gas, Range Hood, Refrigerator, Stainless Steel Appliances, Washer, Water Heater - Tankless
Heat Source Electric
Laundry Main Floor
Exterior
Exterior Feature Patio(s), Porch(es)
Parking Features Garage - Front Entry, Garage Door Opener, Oversized
Garage Spaces 7.0
Utilities Available Under Ground, Propane, Cable TV
Amenities Available Club House, Common Grounds, Exercise Room, Fitness Center, Pool - Outdoor
Water Access N
View Trees/Woods
Roof Type Architectural Shingle
Accessibility None
Porch Patio(s), Porch(es)
Attached Garage 3
Total Parking Spaces 7
Garage Y
Building
Lot Description Backs to Trees, Landscaping, PUD
Story 1.5
Foundation Concrete Perimeter, Slab, Crawl Space
Sewer Public Sewer
Water Public
Architectural Style Coastal
Level or Stories 1.5
Additional Building Above Grade
Structure Type 9'+ Ceilings,Dry Wall,Tray Ceilings
New Construction Y
Schools
School District Cape Henlopen
Others
Pets Allowed Y
HOA Fee Include Lawn Maintenance,Management,Pool(s),Road Maintenance,Snow Removal,Trash
Senior Community No
Tax ID 234-11.00-653.00
Ownership Fee Simple
SqFt Source Estimated
Security Features Carbon Monoxide Detector(s),Smoke Detector
Acceptable Financing Conventional, Cash, FHA, VA
Horse Property N
Listing Terms Conventional, Cash, FHA, VA
Financing Conventional,Cash,FHA,VA
Special Listing Condition Standard
Pets Allowed Cats OK, Dogs OK
Read Less

Bought with Joseph Sterner • Keller Williams Realty
GET MORE INFORMATION





