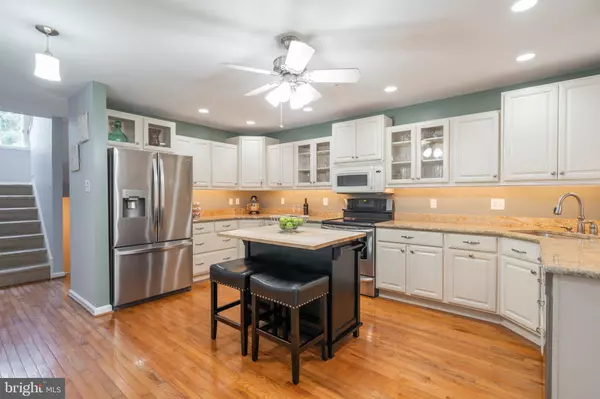For more information regarding the value of a property, please contact us for a free consultation.
569 W SAXONY DR Exton, PA 19341
Want to know what your home might be worth? Contact us for a FREE valuation!

Our team is ready to help you sell your home for the highest possible price ASAP
Key Details
Sold Price $365,000
Property Type Townhouse
Sub Type Interior Row/Townhouse
Listing Status Sold
Purchase Type For Sale
Square Footage 2,182 sqft
Price per Sqft $167
Subdivision Evian
MLS Listing ID PACT517148
Sold Date 11/19/20
Style Colonial,Transitional
Bedrooms 4
Full Baths 3
Half Baths 1
HOA Fees $215/mo
HOA Y/N Y
Abv Grd Liv Area 2,182
Originating Board BRIGHT
Year Built 1994
Annual Tax Amount $3,875
Tax Year 2020
Lot Size 1,018 Sqft
Acres 0.02
Lot Dimensions 0.00 x 0.00
Property Description
You won't find a more beautiful place to work from home. This open-concept 4 bedroom, 3.5 bath townhome is rare and one of the nicest in Evian - and the best buy in Exton! You'll love the upgraded, open kitchen, with gorgeous custom Kraftmaid cabinets, granite counter, stainless steel appliances, hardwood floor and plenty of storage. The large living / dining area features a wood-burning fireplace and patio door that leads to the deck. The spacious, second floor master bedroom has a generous walk-in closet, and a new sliding barn door leading to the just-updated master bath with quartz counter, modern glass sink, tub, and shower. Two additional bedrooms, full bath and convenient laundry facility complete the floor. This unit also features a huge 3rd floor loft with a full bath, closet and skylight. This could be a 4th bedroom, au pair or in-law suite or a marvelous, huge office. The adjacent tennis courts in the back are hidden by trees, giving you lots of privacy when you enjoy a barbecue on your deck. The full basement ceilings are high enough to create a wonderful workout space and still have plenty of room for storage or a play room. Other updates include roof (2015), heater (2019), A/C (2017) and hot water heater (2020). You won't find a nicer unit in Evian - or Exton - at this price! At Evian, you'll enjoy carefree living since the association takes care of building and outside maintenance, lawn and plantings. Truly nothing for you to do but move in and enjoy! Other wonderful benefits of this community are the tennis courts, playground, pool, and beautiful, historic stone clubhouse. Adjacent to Whitford Country Club and close to Rts 30, 100, and 202, as well as plenty of shopping and Penn Medicine. Agent is related to seller.
Location
State PA
County Chester
Area West Whiteland Twp (10341)
Zoning R3
Rooms
Basement Full
Interior
Interior Features Ceiling Fan(s), Combination Kitchen/Living, Floor Plan - Open, Kitchen - Gourmet, Upgraded Countertops, Walk-in Closet(s)
Hot Water Electric
Heating Forced Air
Cooling Central A/C
Fireplaces Number 1
Equipment Stainless Steel Appliances, Built-In Microwave, Built-In Range, Dishwasher, Disposal
Fireplace Y
Appliance Stainless Steel Appliances, Built-In Microwave, Built-In Range, Dishwasher, Disposal
Heat Source Natural Gas
Exterior
Exterior Feature Deck(s)
Parking Features Inside Access, Garage - Front Entry, Garage Door Opener
Garage Spaces 1.0
Amenities Available Tennis Courts, Tot Lots/Playground
Water Access N
Accessibility None
Porch Deck(s)
Attached Garage 1
Total Parking Spaces 1
Garage Y
Building
Story 3
Sewer Public Sewer
Water Public
Architectural Style Colonial, Transitional
Level or Stories 3
Additional Building Above Grade, Below Grade
New Construction N
Schools
School District West Chester Area
Others
HOA Fee Include Snow Removal,Lawn Maintenance,Ext Bldg Maint,Management,Common Area Maintenance,All Ground Fee,Pool(s)
Senior Community No
Tax ID 41-04 -0234
Ownership Fee Simple
SqFt Source Assessor
Special Listing Condition Standard
Read Less

Bought with Frances Day • RE/MAX Town & Country
GET MORE INFORMATION





