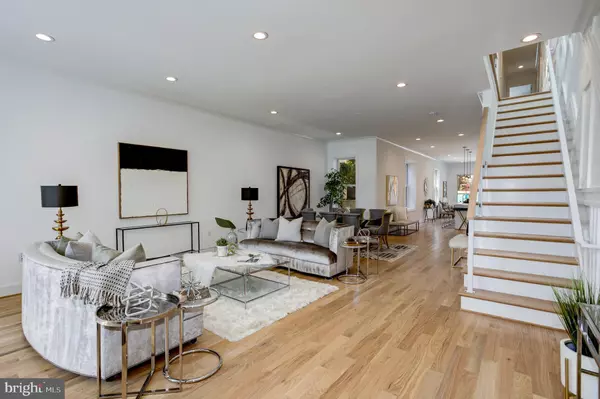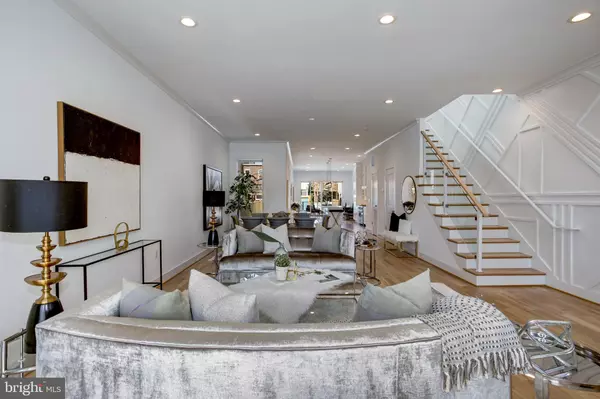For more information regarding the value of a property, please contact us for a free consultation.
1518 10TH ST NW Washington, DC 20001
Want to know what your home might be worth? Contact us for a FREE valuation!

Our team is ready to help you sell your home for the highest possible price ASAP
Key Details
Sold Price $2,125,000
Property Type Townhouse
Sub Type Interior Row/Townhouse
Listing Status Sold
Purchase Type For Sale
Square Footage 3,765 sqft
Price per Sqft $564
Subdivision Logan/Shaw
MLS Listing ID DCDC2004976
Sold Date 10/18/21
Style Transitional
Bedrooms 5
Full Baths 3
Half Baths 1
HOA Y/N N
Abv Grd Liv Area 2,510
Originating Board BRIGHT
Year Built 1895
Annual Tax Amount $9,313
Tax Year 2020
Lot Size 2,015 Sqft
Acres 0.05
Property Description
Welcome to this gorgeous & fully-gutted (2021), circa-1895 bay front Victorian amassing almost 4,000SF over three, extra-wide levels with high ceilings, oversized rooms & good natural light...the best of both old character & today's amenities! Sand-in-place hardwood floors, lovely island kitchen with Carrara, full-height cabinets & stainless appliances leads to family room with large sliding doors to rear deck & 2-car secured PKG. Detail wall & oversized skylight lead upstairs to front-facing primary suite with vaulted ceiling, sumptuous bath with huge shower with nero marquina marble, double vanity & separate commode, and envious shelved walk-in closet! Upper level laundry room, 2 more BRs with good closets, hall bath with nero marquina marble & double vanity. BONUS: large lower level offering wonderful flex space (with both front & side entrances, as well as connected stair to main house) with high ceilings & good light, lovely 2nd kitchen, tons of additional closet space, 2BR (1BR + windowed den), full bath. All this and just STEPS to the best of Shaw & Blagden Alley with starred restaurants, coffeehouses, art spaces & more, as well as Logan/14th Street restaurants, grocers, theatres. Easily accessible to parks & points beyond via Metro & major transportation arteries.
Location
State DC
County Washington
Rooms
Basement Full, Fully Finished, Outside Entrance, Interior Access, Walkout Stairs, Side Entrance, English
Interior
Interior Features 2nd Kitchen, Breakfast Area, Wood Floors, Walk-in Closet(s), Stall Shower, Soaking Tub, Skylight(s), Recessed Lighting, Kitchen - Island, Floor Plan - Open
Hot Water Natural Gas
Heating Heat Pump(s)
Cooling Heat Pump(s)
Flooring Hardwood
Equipment Built-In Microwave, Dishwasher, Disposal, Oven/Range - Gas, Range Hood, Refrigerator, Stainless Steel Appliances, Washer/Dryer Stacked, Washer - Front Loading, Dryer - Front Loading
Furnishings No
Fireplace N
Window Features Insulated,Sliding,Replacement
Appliance Built-In Microwave, Dishwasher, Disposal, Oven/Range - Gas, Range Hood, Refrigerator, Stainless Steel Appliances, Washer/Dryer Stacked, Washer - Front Loading, Dryer - Front Loading
Heat Source Electric
Exterior
Exterior Feature Deck(s), Terrace
Garage Spaces 2.0
Fence Decorative, Partially, Rear, Other
Water Access N
View City, Street, Trees/Woods
Accessibility None
Porch Deck(s), Terrace
Total Parking Spaces 2
Garage N
Building
Lot Description Front Yard, Landscaping, Other
Story 3
Sewer Public Sewer
Water Public
Architectural Style Transitional
Level or Stories 3
Additional Building Above Grade, Below Grade
Structure Type 9'+ Ceilings,High
New Construction N
Schools
School District District Of Columbia Public Schools
Others
Senior Community No
Tax ID 0337//0807
Ownership Fee Simple
SqFt Source Assessor
Special Listing Condition Standard
Read Less

Bought with Kevin Gray • Compass
GET MORE INFORMATION





