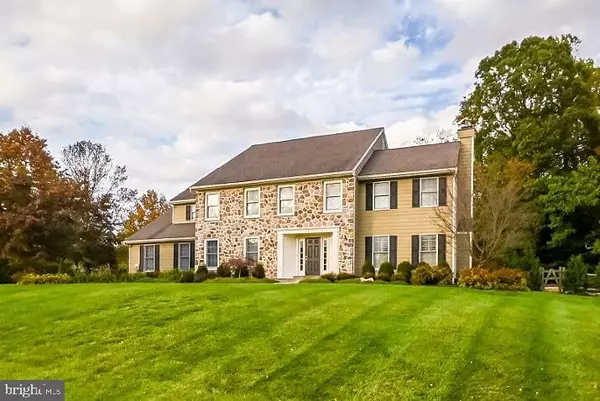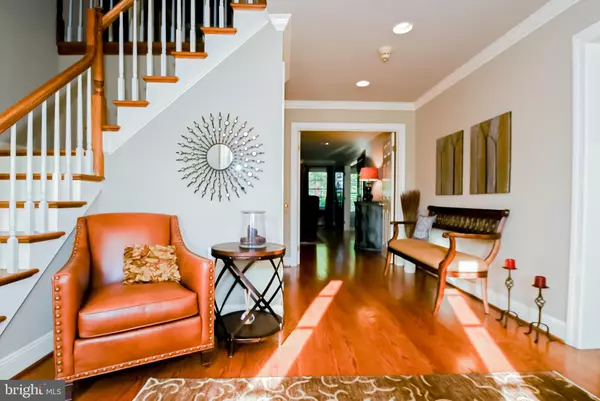For more information regarding the value of a property, please contact us for a free consultation.
12 AUTUMNWOOD DR Newark, DE 19711
Want to know what your home might be worth? Contact us for a FREE valuation!

Our team is ready to help you sell your home for the highest possible price ASAP
Key Details
Sold Price $735,000
Property Type Single Family Home
Sub Type Detached
Listing Status Sold
Purchase Type For Sale
Square Footage 4,900 sqft
Price per Sqft $150
Subdivision Autumnwood
MLS Listing ID DENC511880
Sold Date 12/10/20
Style Colonial
Bedrooms 4
Full Baths 3
Half Baths 1
HOA Fees $20/ann
HOA Y/N Y
Abv Grd Liv Area 4,150
Originating Board BRIGHT
Year Built 1988
Annual Tax Amount $6,273
Tax Year 2020
Lot Size 0.700 Acres
Acres 0.7
Lot Dimensions 156 X 195
Property Description
Visit this home virtually: http://www.vht.com/434116004/IDXS - Stunning custom home in popular Autumnwood. This home has been renovated throughout and shows like a model. The exterior has amazing curb appeal with Hardie board plank and stone siding, extensive hardscape, landscaping and beautiful grounds. Entering the home you are greeted by a formal entry and gleaming hardwood floors throughout the first floor. The large Living Room has windows galore and leads to the stunning Family Room with floor to ceiling stone wall, soaring ceiling, skylights and built-in cabinetry. The Den is situated between the Kitchen and Family Room and offers a spacious seating area, more built ins and leads to the Kitchen. There are three fireplaces located in the Living, Family Rooms and Den. The custom, gourmet Kitchen boasts granite countertops, island, bar seating, double oven, wine/beverage center, glass tile backsplash, 42" cherry custom cabinets, pantry and a large Breakfast Area with custom glass sliders to the patio. The first floor is completed by the convenient Mud Room leading into the 3 car, oversized Garage. The upstairs has 4 spacious Bedrooms, pretty updated hall Bath and spectacular Owners Bedroom with hardwood floors, a separate dressing/make up room, stunning renovated Bathroom with porecelain tile floors, glass enclosed shower, 2 sinks and a tub. There is also a Laundry Room with customized walk-in closet. The Owner Suite is completed with french doors leading to a Sitting Room or 2nd floor Office. There is also a finished, walk-out Lower Level Recreation Room with recessed lighting and large unfinished storage areas. The fenced rear yard is a beautiful oasis with a 2 year old Heated Saltwater Pool, extensive Pennsylvania Blue Stone Decking, high end Landscaping, stone wall and built-in fire pit plus a Sonos music system for the exterior. This home has been lovingly updated and maintained and also boasts a Security System, Plantation Shutters, Recessed Lighting, Crown Molding, updated systems, windows and interior recently painted. Gorgeous home ready for entertaining. Plus located in the Red Clay Consolidated School District.
Location
State DE
County New Castle
Area Newark/Glasgow (30905)
Zoning NC21
Rooms
Other Rooms Living Room, Dining Room, Primary Bedroom, Bedroom 2, Bedroom 3, Bedroom 4, Kitchen, Family Room, Den, Laundry, Mud Room, Office, Recreation Room
Basement Partially Finished, Walkout Stairs
Interior
Interior Features Breakfast Area, Built-Ins, Ceiling Fan(s), Crown Moldings, Curved Staircase, Kitchen - Island, Pantry, Recessed Lighting, Skylight(s), Wainscotting, Walk-in Closet(s)
Hot Water Natural Gas
Heating Forced Air
Cooling Central A/C
Fireplaces Number 3
Fireplaces Type Gas/Propane
Fireplace Y
Heat Source Natural Gas
Laundry Upper Floor
Exterior
Exterior Feature Deck(s)
Parking Features Additional Storage Area, Garage - Side Entry, Garage Door Opener, Inside Access, Oversized
Garage Spaces 3.0
Pool Fenced, Gunite, Heated, In Ground
Water Access N
Accessibility None
Porch Deck(s)
Attached Garage 3
Total Parking Spaces 3
Garage Y
Building
Lot Description Landscaping, Level
Story 2
Sewer Public Sewer
Water Public
Architectural Style Colonial
Level or Stories 2
Additional Building Above Grade, Below Grade
New Construction N
Schools
School District Red Clay Consolidated
Others
Senior Community No
Tax ID 0801700041
Ownership Fee Simple
SqFt Source Assessor
Security Features Security System
Special Listing Condition Standard
Read Less

Bought with Debra D Coe • Weichert Realtors-Limestone
GET MORE INFORMATION





