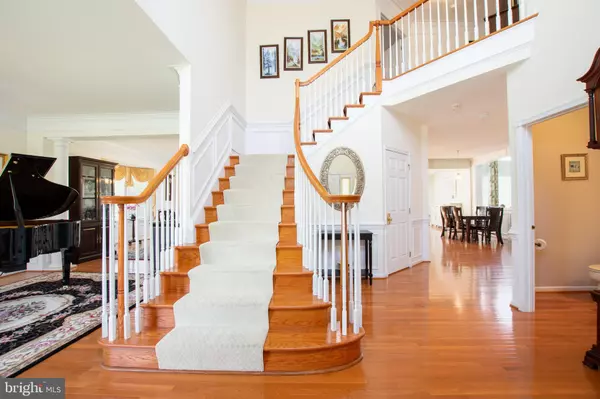For more information regarding the value of a property, please contact us for a free consultation.
921 MATHER DR Bear, DE 19701
Want to know what your home might be worth? Contact us for a FREE valuation!

Our team is ready to help you sell your home for the highest possible price ASAP
Key Details
Sold Price $600,000
Property Type Single Family Home
Sub Type Detached
Listing Status Sold
Purchase Type For Sale
Square Footage 7,284 sqft
Price per Sqft $82
Subdivision Red Lion Chase
MLS Listing ID DENC506376
Sold Date 09/30/20
Style Colonial
Bedrooms 4
Full Baths 3
Half Baths 2
HOA Fees $116/mo
HOA Y/N Y
Abv Grd Liv Area 5,650
Originating Board BRIGHT
Year Built 2006
Annual Tax Amount $5,583
Tax Year 2020
Lot Size 0.450 Acres
Acres 0.45
Lot Dimensions 0.00 x 0.00
Property Description
Looking for more space while spending more time at home? This exceptional 4bd, 3.2 bath brick and siding home in Red Lion Chase offers 5,650 sq ft with an open floor plan in the main living areas, 2 private home offices, finished lower level, and fabulous natural light throughout. No need to leave the neighborhood for entertainment. Red Lion Chase offers a community pool, playground, tennis court, basketball court, walking and jogging trail, clubhouse and fitness center. Gracious 2 story entry foyer leads to the formal living and dining rooms with wainscoting and oversized crown molding. Spacious kitchen has abundant cabinetry, island with drinking water station, and breakfast area. Adjacent to the kitchen is a cozy sunroom with skylights and French door to deck and backyard. Impressive 2 story family room with wall of windows and gas fireplace is open to the kitchen. Two private offices on the main floor - one off the main entry and the other behind the family room. Master suite on the 2nd floor is sure to please with large bedroom, sitting room, 2 walk-in closets and sumptuous bath. Upper floor is also host to guest bedroom with ensuite bath and 2 additional guest bedroom with shared bath. Huge finished lower level is perfect for game room, playroom, or homeschool classroom. Everyone has their own space in the home with wonderful gathering areas for time together. Additional features include 3 car garage, deck with electronic awning for enjoying the outdoors, central vacuum, holiday candle outlets for windows, irrigation system, water treatment system , 3 zone HVAC, and easy access to Rt1 and I95.
Location
State DE
County New Castle
Area Newark/Glasgow (30905)
Zoning S
Rooms
Other Rooms Living Room, Dining Room, Primary Bedroom, Bedroom 2, Bedroom 3, Bedroom 4, Kitchen, Family Room, Sun/Florida Room, Laundry, Office, Recreation Room
Basement Full, Drainage System, Partially Finished
Interior
Interior Features Additional Stairway, Attic, Built-Ins, Carpet, Ceiling Fan(s), Central Vacuum, Chair Railings, Crown Moldings, Family Room Off Kitchen, Floor Plan - Open, Formal/Separate Dining Room, Kitchen - Eat-In, Kitchen - Island, Primary Bath(s), Recessed Lighting, Soaking Tub, Wainscotting, Walk-in Closet(s), Wood Floors
Hot Water Natural Gas
Heating Forced Air
Cooling Central A/C
Flooring Hardwood, Carpet
Fireplaces Number 1
Equipment Central Vacuum, Cooktop, Dishwasher, Disposal, Washer, Dryer, Oven - Wall, Oven - Double, Oven/Range - Gas, Range Hood, Refrigerator, Water Dispenser, Water Heater
Furnishings No
Fireplace Y
Appliance Central Vacuum, Cooktop, Dishwasher, Disposal, Washer, Dryer, Oven - Wall, Oven - Double, Oven/Range - Gas, Range Hood, Refrigerator, Water Dispenser, Water Heater
Heat Source Natural Gas
Laundry Main Floor
Exterior
Exterior Feature Deck(s)
Parking Features Garage - Side Entry, Garage Door Opener, Built In, Inside Access
Garage Spaces 6.0
Amenities Available Basketball Courts, Club House, Common Grounds, Fitness Center, Jog/Walk Path, Pool - Outdoor, Swimming Pool, Tennis Courts, Tot Lots/Playground
Water Access N
Roof Type Shingle
Accessibility None
Porch Deck(s)
Attached Garage 3
Total Parking Spaces 6
Garage Y
Building
Story 2
Sewer Public Sewer
Water Public
Architectural Style Colonial
Level or Stories 2
Additional Building Above Grade, Below Grade
New Construction N
Schools
School District Colonial
Others
HOA Fee Include Common Area Maintenance,Snow Removal
Senior Community No
Tax ID 12-020.00-161
Ownership Fee Simple
SqFt Source Assessor
Security Features Security System
Special Listing Condition Standard
Read Less

Bought with Sylvia E Rodriguez • BHHS Fox & Roach-Newark
GET MORE INFORMATION





