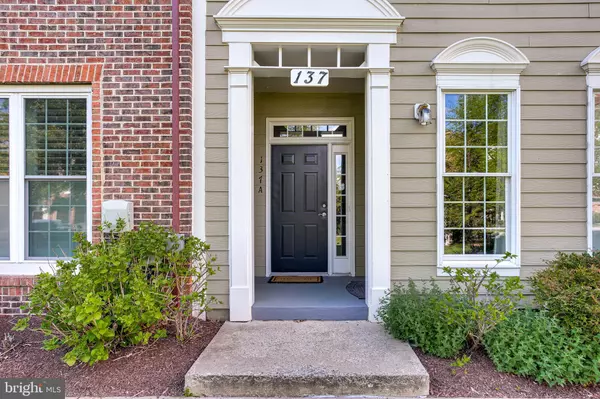For more information regarding the value of a property, please contact us for a free consultation.
137 CHEVY CHASE ST #A Gaithersburg, MD 20878
Want to know what your home might be worth? Contact us for a FREE valuation!

Our team is ready to help you sell your home for the highest possible price ASAP
Key Details
Sold Price $469,000
Property Type Condo
Sub Type Condo/Co-op
Listing Status Sold
Purchase Type For Sale
Square Footage 2,589 sqft
Price per Sqft $181
Subdivision Kentlands
MLS Listing ID MDMC754772
Sold Date 06/02/21
Style Colonial
Bedrooms 3
Full Baths 2
Half Baths 1
Condo Fees $365/mo
HOA Fees $104/mo
HOA Y/N Y
Abv Grd Liv Area 2,589
Originating Board BRIGHT
Year Built 2000
Annual Tax Amount $5,568
Tax Year 2020
Property Description
Welcome to this stunning upper-level condo townhome located in the heart of Kentlands. Prepare to fall in love with this two-level, 3 Bedroom, 2.5 Bath, 1-Car Garage home that is filled with fantastic natural light and impressive detail. This beauty showcases Hardwoods on the main level with tons of natural light. The open floor plan of the main level boasts an Eat-in Kitchen with Stainless Steel appliances and raised peninsula with seating, gas cooking and a pantry for storage. The Kitchen opens to a Breakfast Room and Living Room with Built-Ins connecting to a Deck for perfect outdoor entertaining. The Living Room is separated by a dual-sided gas fireplace leading to a separate Dining Room and Family Room with beautiful crown molding and Half-Bathroom. The upper-level houses two generously sized Bedrooms, a Full Bathroom, Separate Laundry Room, and a spacious Owners Suite with vaulted ceilings, Walk-In Closet, an owners Bathroom with Soaking Tub, separate Shower, and Double Sink vanity. Brand new carpet and fresh paint throughout. New A/C Unit & Furnace and water heater. This property has a rear, 1-Car Garage with driveway that can potentially fit an additional parked car. Close proximity to shops, restaurants, hiking paths, and full access to Kentlands pool and community center.
Location
State MD
County Montgomery
Zoning MXD
Rooms
Other Rooms Living Room, Dining Room, Primary Bedroom, Bedroom 2, Bedroom 3, Kitchen, Family Room, Breakfast Room, Laundry, Bathroom 1, Bathroom 3, Primary Bathroom
Interior
Interior Features Breakfast Area, Carpet, Ceiling Fan(s), Crown Moldings, Dining Area, Family Room Off Kitchen, Floor Plan - Open, Formal/Separate Dining Room, Kitchen - Eat-In, Kitchen - Table Space, Pantry, Primary Bath(s), Soaking Tub, Stall Shower, Walk-in Closet(s), Wood Floors
Hot Water Natural Gas
Heating Forced Air
Cooling Central A/C
Flooring Hardwood, Carpet, Ceramic Tile
Fireplaces Number 1
Fireplaces Type Gas/Propane
Equipment Built-In Microwave, Dishwasher, Disposal, Dryer, Oven/Range - Gas, Refrigerator, Stainless Steel Appliances, Washer, Water Heater
Fireplace Y
Appliance Built-In Microwave, Dishwasher, Disposal, Dryer, Oven/Range - Gas, Refrigerator, Stainless Steel Appliances, Washer, Water Heater
Heat Source Natural Gas
Laundry Upper Floor
Exterior
Exterior Feature Deck(s)
Parking Features Garage - Rear Entry
Garage Spaces 1.0
Amenities Available Bike Trail, Common Grounds, Jog/Walk Path, Pool - Outdoor, Swimming Pool, Tot Lots/Playground, Tennis Courts
Water Access N
Accessibility None
Porch Deck(s)
Attached Garage 1
Total Parking Spaces 1
Garage Y
Building
Story 2
Sewer Public Sewer
Water Public
Architectural Style Colonial
Level or Stories 2
Additional Building Above Grade, Below Grade
New Construction N
Schools
Elementary Schools Rachel Carson
Middle Schools Lakelands Park
High Schools Quince Orchard
School District Montgomery County Public Schools
Others
HOA Fee Include Common Area Maintenance,Ext Bldg Maint,Lawn Maintenance,Management,Pool(s),Reserve Funds,Sewer,Snow Removal,Trash,Water
Senior Community No
Tax ID 160903303014
Ownership Condominium
Special Listing Condition Standard
Read Less

Bought with Antonia Ketabchi • Redfin Corp
GET MORE INFORMATION





