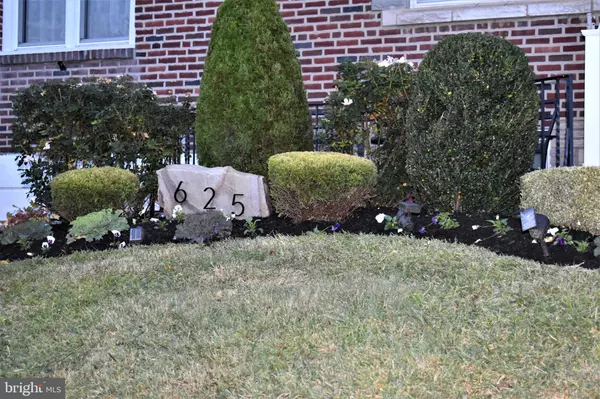For more information regarding the value of a property, please contact us for a free consultation.
625 MAGNOLIA AVE Glenolden, PA 19036
Want to know what your home might be worth? Contact us for a FREE valuation!

Our team is ready to help you sell your home for the highest possible price ASAP
Key Details
Sold Price $175,000
Property Type Townhouse
Sub Type Interior Row/Townhouse
Listing Status Sold
Purchase Type For Sale
Square Footage 1,120 sqft
Price per Sqft $156
Subdivision Briarcliffe
MLS Listing ID PADE528152
Sold Date 11/20/20
Style Colonial
Bedrooms 3
Full Baths 2
HOA Y/N N
Abv Grd Liv Area 1,120
Originating Board BRIGHT
Year Built 1955
Annual Tax Amount $4,573
Tax Year 2019
Lot Size 1,612 Sqft
Acres 0.04
Lot Dimensions 16.00 x 92.00
Property Description
Absolute stunning renovation in the popular Briarcliffe Community! Total " Pottery Barn" feel as you walk through this meticulously maintained home. Upon first look you will be delighted with the exterior of this brick home that has been pointed, cleanly capped window frames, professional landscaping and an inviting patio. Once inside the gleaming Mahogany floors are in beautiful condition and guide you through the first floor into the renovated kitchen featuring updated appliances, granite countertops, custom glass backsplash and a cozy bar area. There is an extensive display of recessed lighting and the home has been freshly painted throughout. The Dining Area leads to an expansive rear deck through beautiful slider with window grilles. Go down to the lower level where you will find a spacious Familyroom, Laundryroom and Exercise room with endless possibilities for your use. Rooms are all good size and make a perfect space to relax with company and enjoy the game! There is also a full bath on this level with stall shower. The second floor features your traditional three bedrooms found in these homes, with all complete with ceiling fans. The hall bath is totally renovated with custom tile and glass work. Combine all of the amenities of this home with the updated utilities, roof, windows, etc., and this will be a relatively simple home to maintain for years to come. - Showings start right away, and desired closing in 11/20/20. Please obey all Covid -19 Restrictions - were a mask when entering. Show covers will be provided to protect flooring. Note: Carpets will be stretched prior to closing and professional photos to follow if not sold first. All offers will be presented when received. See attached documents for presenting offers.
Location
State PA
County Delaware
Area Darby Twp (10415)
Zoning RES
Rooms
Other Rooms Living Room, Dining Room, Bedroom 2, Bedroom 3, Kitchen, Family Room, Bedroom 1, Exercise Room, Laundry, Bathroom 1, Bathroom 2
Basement Full, Daylight, Partial, Walkout Level, Fully Finished
Interior
Interior Features Breakfast Area, Carpet, Dining Area, Kitchen - Eat-In, Skylight(s), Stall Shower
Hot Water Natural Gas
Heating Forced Air
Cooling Central A/C
Equipment Built-In Microwave, Built-In Range, Dishwasher, Disposal
Window Features Insulated
Appliance Built-In Microwave, Built-In Range, Dishwasher, Disposal
Heat Source Natural Gas
Exterior
Exterior Feature Deck(s), Patio(s)
Garage Spaces 2.0
Waterfront N
Water Access N
Accessibility None
Porch Deck(s), Patio(s)
Parking Type Off Street
Total Parking Spaces 2
Garage N
Building
Story 2
Sewer Public Sewer
Water Public
Architectural Style Colonial
Level or Stories 2
Additional Building Above Grade, Below Grade
New Construction N
Schools
School District Southeast Delco
Others
Senior Community No
Tax ID 15-00-02113-00
Ownership Fee Simple
SqFt Source Assessor
Special Listing Condition Standard
Read Less

Bought with Kia C. Brown • Keller Williams Realty Devon-Wayne
GET MORE INFORMATION





