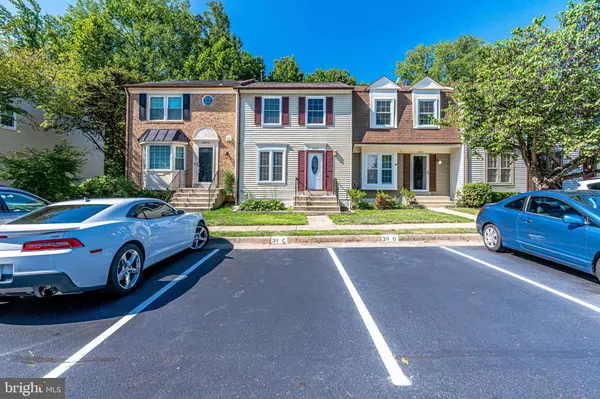For more information regarding the value of a property, please contact us for a free consultation.
14475 FOUR CHIMNEY DR Centreville, VA 20120
Want to know what your home might be worth? Contact us for a FREE valuation!

Our team is ready to help you sell your home for the highest possible price ASAP
Key Details
Sold Price $415,000
Property Type Townhouse
Sub Type Interior Row/Townhouse
Listing Status Sold
Purchase Type For Sale
Square Footage 1,596 sqft
Price per Sqft $260
Subdivision Newgate
MLS Listing ID VAFX2020572
Sold Date 10/26/21
Style Colonial
Bedrooms 3
Full Baths 2
Half Baths 1
HOA Fees $69/mo
HOA Y/N Y
Abv Grd Liv Area 1,140
Originating Board BRIGHT
Year Built 1987
Annual Tax Amount $4,039
Tax Year 2021
Lot Size 1,307 Sqft
Acres 0.03
Property Description
Fantastic value in convenient Newgate! This recently renovated townhome is ready for its next owner. Heading inside you'll immediately be struck by the gleaming hardwoods that continue throughout the home. The kitchen features a convenient area for a table, white cabinets, upgraded countertops, and stainless steel appliances. The light-filled living room opens up to a huge back deck that overlooks a private wooded area. On your way upstairs, be sure to notice the convenient powder room near the entry foyer. Heading upstairs be sure to notice that the hardwoods continue. The master bedroom features tons of natural light and ample closet space. The other two rooms give you tons of flexibility - they can both be bedrooms, or a bedroom and office. Heading down to the lower level you'll notice the brand new carpet throughout. The den features a cozy wood-burning fireplace - perfect for movie night. Don't miss that the bathroom has been expanded to be a full bathroom, greatly expanding your options for hosting guests. Recent upgrades include the roof, HVAC, and some kitchen appliances. This community has one of the lowest HOA fees in the area and features a pool and playground - a tremendous value. Conveniently located between Braddock Rd and 66 for easy commuting. Book your showing today before it's gone!
***Recent upgrades: windows and main level sliding door***
Location
State VA
County Fairfax
Zoning 312
Rooms
Other Rooms Living Room, Primary Bedroom, Bedroom 2, Bedroom 3, Kitchen, Game Room, Foyer, Laundry
Basement Connecting Stairway, Rear Entrance, Outside Entrance, Fully Finished, Walkout Level
Interior
Interior Features Kitchen - Table Space, Combination Dining/Living, Primary Bath(s), Upgraded Countertops, Wood Floors, Recessed Lighting, Floor Plan - Open
Hot Water Natural Gas
Heating Forced Air
Cooling Central A/C
Fireplaces Number 1
Fireplaces Type Mantel(s)
Equipment Dishwasher, Disposal, Microwave, Exhaust Fan, Oven/Range - Gas, Refrigerator, Washer, Dryer
Fireplace Y
Appliance Dishwasher, Disposal, Microwave, Exhaust Fan, Oven/Range - Gas, Refrigerator, Washer, Dryer
Heat Source Natural Gas
Exterior
Exterior Feature Deck(s)
Garage Spaces 2.0
Fence Rear
Amenities Available Basketball Courts, Common Grounds, Jog/Walk Path, Pool - Outdoor, Reserved/Assigned Parking, Tennis Courts, Tot Lots/Playground
Water Access N
View Garden/Lawn, Trees/Woods
Accessibility None
Porch Deck(s)
Total Parking Spaces 2
Garage N
Building
Lot Description Backs to Trees, Landscaping, Trees/Wooded, Backs - Open Common Area, Premium
Story 3
Foundation Concrete Perimeter
Sewer Public Sewer
Water Public
Architectural Style Colonial
Level or Stories 3
Additional Building Above Grade, Below Grade
New Construction N
Schools
Elementary Schools London Towne
Middle Schools Stone
High Schools Westfield
School District Fairfax County Public Schools
Others
HOA Fee Include Management,Parking Fee,Snow Removal,Trash
Senior Community No
Tax ID 54-3-10- -838
Ownership Fee Simple
SqFt Source Assessor
Special Listing Condition Standard
Read Less

Bought with Karen Y Parker • KW Metro Center
GET MORE INFORMATION





