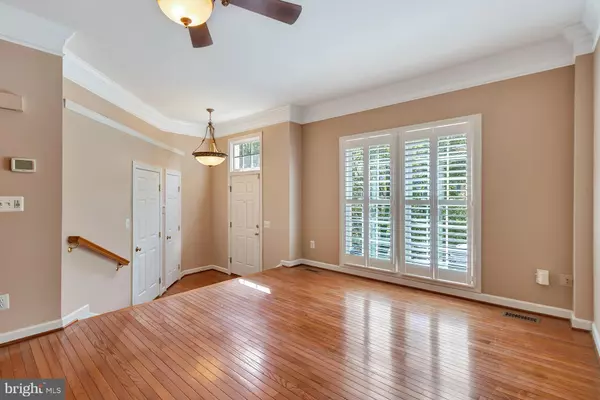For more information regarding the value of a property, please contact us for a free consultation.
5564 JOWETT CT Alexandria, VA 22315
Want to know what your home might be worth? Contact us for a FREE valuation!

Our team is ready to help you sell your home for the highest possible price ASAP
Key Details
Sold Price $610,000
Property Type Townhouse
Sub Type Interior Row/Townhouse
Listing Status Sold
Purchase Type For Sale
Square Footage 1,566 sqft
Price per Sqft $389
Subdivision Kingstowne
MLS Listing ID VAFX2020136
Sold Date 11/17/21
Style Colonial
Bedrooms 3
Full Baths 3
Half Baths 1
HOA Fees $105/mo
HOA Y/N Y
Abv Grd Liv Area 1,566
Originating Board BRIGHT
Year Built 1994
Annual Tax Amount $6,218
Tax Year 2021
Lot Size 1,500 Sqft
Acres 0.03
Property Description
Welcome to 5564 Jowett Court! Plantation shutters, fresh paint, sparkling hardwood floors, new carpet, updated kitchen and owners suite all with a beautiful private patio and deck!!! Youll love this charming Kingstowne townhouse that backs to woods. Gleaming hardwood flooring throughout the main living areas including the huge living room, dining room, and the updated expansive kitchen with granite counters and a breakfast room. Private deck off of kitchen overlooks patio area below. New carpet throughout the bedroom level. Luxurious owners suite boasts vaulted ceilings, a walk-in closet, soaking tub, separate shower, and dual vanity. The lower level includes the family room featuring a gas fireplace, bonus room, full bath, and additional storage. Kingstowne is a lovely community with lots of amenities, including walking trails, two swimming pools, tot lots, tennis courts, and two fitness centers. Just minutes from Fort Belvoir, commuters also enjoy easy access to I-95, Van Dorn and Franconia Springfield metro stations, and bus stops. Enjoy all that Kingstowne has to offer including newly opened Amazon Fresh, Wegmans, Safeway, Giant, lots of shopping options, restaurants, and movie theatre at the Kingstowne Center.
Location
State VA
County Fairfax
Zoning 304
Rooms
Basement Front Entrance, Outside Entrance, Rear Entrance, Sump Pump, Daylight, Full, Full, Fully Finished, Walkout Level
Interior
Interior Features Breakfast Area, Kitchen - Island, Kitchen - Table Space, Crown Moldings, Window Treatments, Upgraded Countertops, Primary Bath(s), Wood Floors, Floor Plan - Open
Hot Water Natural Gas
Heating Forced Air
Cooling Ceiling Fan(s), Central A/C
Fireplaces Number 1
Equipment Built-In Microwave, Dishwasher, Disposal, Dryer, Washer, Stove, Refrigerator
Fireplace Y
Appliance Built-In Microwave, Dishwasher, Disposal, Dryer, Washer, Stove, Refrigerator
Heat Source Natural Gas
Exterior
Exterior Feature Deck(s), Patio(s)
Parking Features Garage Door Opener
Garage Spaces 1.0
Fence Rear
Utilities Available Cable TV Available
Amenities Available Common Grounds, Exercise Room, Jog/Walk Path, Pool - Outdoor, Tennis Courts, Tot Lots/Playground
Water Access N
Accessibility None
Porch Deck(s), Patio(s)
Road Frontage Private
Attached Garage 1
Total Parking Spaces 1
Garage Y
Building
Story 3
Foundation Other
Sewer Public Sewer
Water Public
Architectural Style Colonial
Level or Stories 3
Additional Building Above Grade, Below Grade
Structure Type Vaulted Ceilings
New Construction N
Schools
Elementary Schools Lane
Middle Schools Twain
High Schools Edison
School District Fairfax County Public Schools
Others
HOA Fee Include Common Area Maintenance,Pool(s),Reserve Funds,Road Maintenance,Snow Removal,Trash
Senior Community No
Tax ID 0814 38490170
Ownership Fee Simple
SqFt Source Assessor
Special Listing Condition Standard
Read Less

Bought with Jason Cheperdak • Samson Properties
GET MORE INFORMATION





