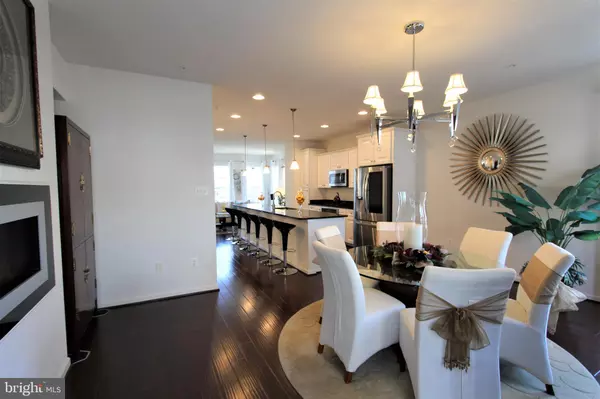For more information regarding the value of a property, please contact us for a free consultation.
7201 SILVER THORN WAY Beltsville, MD 20705
Want to know what your home might be worth? Contact us for a FREE valuation!

Our team is ready to help you sell your home for the highest possible price ASAP
Key Details
Sold Price $430,000
Property Type Townhouse
Sub Type End of Row/Townhouse
Listing Status Sold
Purchase Type For Sale
Square Footage 1,908 sqft
Price per Sqft $225
Subdivision Brick Yard Station
MLS Listing ID MDPG590936
Sold Date 01/20/21
Style Colonial
Bedrooms 4
Full Baths 3
Half Baths 1
HOA Fees $125/mo
HOA Y/N Y
Abv Grd Liv Area 1,908
Originating Board BRIGHT
Year Built 2014
Annual Tax Amount $5,733
Tax Year 2020
Lot Size 1,350 Sqft
Acres 0.03
Property Description
Welcome to 7201 Silver Thorn Way. This gorgeous Arcadia townhome design is a spacious end unit home featuring 1,908 square feet with a two-car garage. A generous kitchen with center island, living room, and dining room featuring a large modern gas fireplace on the second floor is the perfect spot for entertaining family and friends. The first floor welcomes you to a grand foyer and guest suite. On the third floor, is the spacious primary suite with a large walk-in closet and private bathroom which includes dual sinks and shower. Two secondary bedrooms and a hall bathroom completes the third floor. Community has a full-service clubhouse, gym and pool. This home is a few steps away from the Marc commuter train and other public transportation. The modern townhome is located central to Washington D.C., Baltimore and Virginia. Come make 7201 Silver Thorn Way your next home!
Location
State MD
County Prince Georges
Zoning NA
Rooms
Basement Fully Finished, Garage Access, Improved
Interior
Interior Features Dining Area, Kitchen - Island, Recessed Lighting, Sprinkler System, Upgraded Countertops, Window Treatments, Wood Floors
Hot Water Electric
Heating Central, Forced Air
Cooling Central A/C, Heat Pump(s)
Flooring Hardwood, Partially Carpeted
Fireplaces Number 1
Fireplaces Type Gas/Propane
Equipment Built-In Microwave, Dishwasher, Dryer - Electric, Oven/Range - Gas, Refrigerator, Stainless Steel Appliances, Washer, Water Heater
Fireplace Y
Appliance Built-In Microwave, Dishwasher, Dryer - Electric, Oven/Range - Gas, Refrigerator, Stainless Steel Appliances, Washer, Water Heater
Heat Source Natural Gas
Laundry Upper Floor
Exterior
Parking Features Garage - Rear Entry
Garage Spaces 2.0
Amenities Available Club House, Fitness Center, Pool - Outdoor
Water Access N
Roof Type Shingle
Accessibility None
Attached Garage 2
Total Parking Spaces 2
Garage Y
Building
Story 3
Sewer Public Sewer
Water Public
Architectural Style Colonial
Level or Stories 3
Additional Building Above Grade
New Construction N
Schools
School District Prince George'S County Public Schools
Others
Senior Community No
Tax ID NO TAX RECORD
Ownership Fee Simple
SqFt Source Estimated
Acceptable Financing Conventional, FHA, Cash, VA
Listing Terms Conventional, FHA, Cash, VA
Financing Conventional,FHA,Cash,VA
Special Listing Condition Standard
Read Less

Bought with Pauline G Brisbon • Keller Williams Preferred Properties
GET MORE INFORMATION





