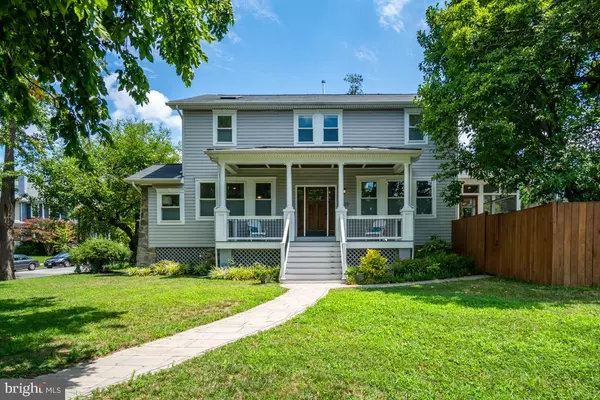For more information regarding the value of a property, please contact us for a free consultation.
4803 ARKANSAS AVE NW Washington, DC 20011
Want to know what your home might be worth? Contact us for a FREE valuation!

Our team is ready to help you sell your home for the highest possible price ASAP
Key Details
Sold Price $1,200,000
Property Type Single Family Home
Sub Type Detached
Listing Status Sold
Purchase Type For Sale
Square Footage 2,614 sqft
Price per Sqft $459
Subdivision 16Th Street Heights
MLS Listing ID DCDC479452
Sold Date 09/04/20
Style Craftsman
Bedrooms 4
Full Baths 3
Half Baths 1
HOA Y/N N
Abv Grd Liv Area 2,132
Originating Board BRIGHT
Year Built 1918
Annual Tax Amount $7,314
Tax Year 2019
Lot Size 5,899 Sqft
Acres 0.14
Property Description
OFFERS FOR REVIEW SHOULD BE SUBMITTED NO LATER THAN 3PM TUESDAY , AUGUST 4 .(8/4)... Start packing your bags. ... you've found the perfect place to call home !4803 Arkansas Ave NW, with its' app 3000 sq ft on 3 levels, meets all your needs as you settle into life in 2020 and beyond. With its welcoming Open Floor Plan, beautiful center island gourmet kitchen,bonus spaces on main & upper levels this flexible 4 bedrooms /3.5 bedroom home offers lovely details,a gracious front porch+a large screened in porch just off the dining area, solar panels on the roof ,100% owned, supplying 48% of household heating, a fenced yard with secure parking 2 + cars, +lots of open lawn for gardens & swings . Add to all of this a lower level family room with wet bar and an in- law suite with separate HVAC & entrance. l other .The Sellers bought this home in 2014 as a new renovation & have only enhanced it's wonderfulness.Ask me about these. As they leave to go overseas in service of our country they say "..it's hard to give this house up ! Come see for yourself .. you'll be glad you did !
Location
State DC
County Washington
Zoning R-1-B
Rooms
Other Rooms Family Room, Den, Great Room
Basement Daylight, Full
Interior
Hot Water Electric
Heating Forced Air, Central, Solar - Active, Zoned
Cooling Central A/C, Ductless/Mini-Split
Flooring Hardwood, Ceramic Tile
Heat Source Natural Gas, Central, Solar
Exterior
Garage Spaces 2.0
Fence Decorative, Privacy
Water Access N
Accessibility None
Total Parking Spaces 2
Garage N
Building
Story 3
Sewer Public Sewer
Water Public
Architectural Style Craftsman
Level or Stories 3
Additional Building Above Grade, Below Grade
New Construction N
Schools
School District District Of Columbia Public Schools
Others
Senior Community No
Tax ID 2922//0016
Ownership Fee Simple
SqFt Source Assessor
Acceptable Financing Conventional, FHA, Cash, VA, Other
Listing Terms Conventional, FHA, Cash, VA, Other
Financing Conventional,FHA,Cash,VA,Other
Special Listing Condition Standard
Read Less

Bought with Kelly C Brocki • Coldwell Banker Realty
GET MORE INFORMATION





