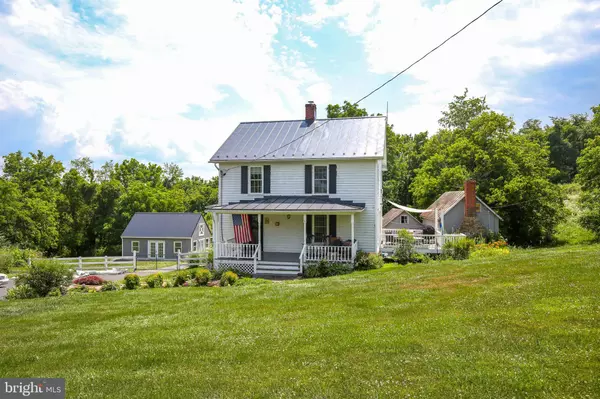For more information regarding the value of a property, please contact us for a free consultation.
3931 CEDAR CREEK GRADE Winchester, VA 22602
Want to know what your home might be worth? Contact us for a FREE valuation!

Our team is ready to help you sell your home for the highest possible price ASAP
Key Details
Sold Price $481,517
Property Type Single Family Home
Sub Type Detached
Listing Status Sold
Purchase Type For Sale
Square Footage 2,796 sqft
Price per Sqft $172
Subdivision None Available
MLS Listing ID VAFV2000432
Sold Date 08/11/21
Style Farmhouse/National Folk
Bedrooms 4
Full Baths 2
HOA Y/N N
Abv Grd Liv Area 2,040
Originating Board BRIGHT
Year Built 1960
Annual Tax Amount $1,424
Tax Year 2021
Lot Size 5.000 Acres
Acres 5.0
Property Description
PROFESSIONAL PHOTOS COMING BY SATURDAY THE 10TH ... Historic Charm and Country Living 4 Bedroom 2 Full Bath Farmhouse with High Speed Internet and an Inground (Clear Water System) Swimming Pool! You can have it all with this lovely renovated farmhouse on 5 acres in Frederick County! Relax in the inviting pool that features a clear water system (no chemicals) and a retractable pool cover surrounded by gorgeous custom designed landscaping and has a pool house with bamboo flooring, barnwood walls and finished attic space that is ready to add your own personal touches. Sellers have updated so much ... New siding will be installed on house (waiting for install day), newer windows, installed a well, paved driveway with extra parking, updated electrical and plumbing prior to these sellers purchasing, newer water tanks for well and cistern, Culligan water system and UV light. Workshop/studio has electricity and a mini split system for heating and cooling, 3 sets of double doors, air filtration system. Detached 2 car oversized garage and a spring house. Approximately 2.5 - 3 acres fenced acres for livestock and a smaller fenced area that sellers used for their calves. Lots of character inside and out ... You will love this property!
Location
State VA
County Frederick
Zoning RA
Rooms
Basement Full, Connecting Stairway, Daylight, Partial, Heated, Interior Access, Outside Entrance, Poured Concrete, Rear Entrance, Unfinished, Walkout Level, Windows
Main Level Bedrooms 4
Interior
Interior Features Attic, Carpet, Ceiling Fan(s), Combination Kitchen/Dining, Dining Area, Exposed Beams, Family Room Off Kitchen, Floor Plan - Open, Kitchen - Country, Pantry, Recessed Lighting, Soaking Tub, Tub Shower, Water Treat System, Wood Floors, Wood Stove
Hot Water Electric
Heating Baseboard - Electric, Radiator, Wood Burn Stove
Cooling Ceiling Fan(s), Window Unit(s), Ductless/Mini-Split
Flooring Hardwood, Carpet, Bamboo
Fireplaces Number 3
Fireplaces Type Flue for Stove, Insert, Mantel(s), Stone, Wood
Equipment Built-In Microwave, Built-In Range, Dishwasher, Dryer, Oven/Range - Gas, Refrigerator, Stainless Steel Appliances, Washer, Water Heater
Fireplace Y
Window Features Replacement
Appliance Built-In Microwave, Built-In Range, Dishwasher, Dryer, Oven/Range - Gas, Refrigerator, Stainless Steel Appliances, Washer, Water Heater
Heat Source Electric, Wood, Oil
Laundry Basement
Exterior
Exterior Feature Deck(s), Porch(es), Patio(s)
Parking Features Additional Storage Area, Garage - Front Entry, Oversized
Garage Spaces 8.0
Fence Partially, Wire
Pool In Ground
Water Access N
View Garden/Lawn, Mountain, Pasture, Trees/Woods
Roof Type Metal
Accessibility None
Porch Deck(s), Porch(es), Patio(s)
Total Parking Spaces 8
Garage Y
Building
Lot Description Backs to Trees, Front Yard, Landscaping, Level, Rear Yard, Road Frontage, SideYard(s), Sloping
Story 2
Foundation Stone, Wood
Sewer On Site Septic
Water Well, Cistern
Architectural Style Farmhouse/National Folk
Level or Stories 2
Additional Building Above Grade, Below Grade
Structure Type Plaster Walls
New Construction N
Schools
Elementary Schools Orchard View
Middle Schools Robert E. Aylor
High Schools Sherando
School District Frederick County Public Schools
Others
Senior Community No
Tax ID 61 A 19
Ownership Fee Simple
SqFt Source Assessor
Horse Property Y
Horse Feature Horses Allowed
Special Listing Condition Standard
Read Less

Bought with Karen A Crowe • Coldwell Banker Realty
GET MORE INFORMATION





