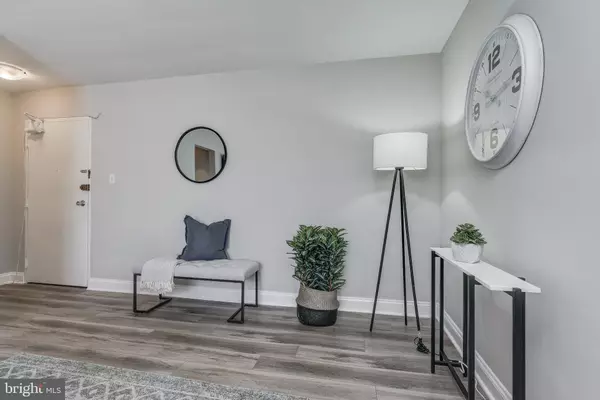For more information regarding the value of a property, please contact us for a free consultation.
5112 MACARTHUR BLVD NW #108 Washington, DC 20016
Want to know what your home might be worth? Contact us for a FREE valuation!

Our team is ready to help you sell your home for the highest possible price ASAP
Key Details
Sold Price $260,000
Property Type Condo
Sub Type Condo/Co-op
Listing Status Sold
Purchase Type For Sale
Square Footage 661 sqft
Price per Sqft $393
Subdivision Palisades
MLS Listing ID DCDC2001760
Sold Date 10/15/21
Style Unit/Flat
Bedrooms 1
Full Baths 1
Condo Fees $562/mo
HOA Y/N N
Abv Grd Liv Area 661
Originating Board BRIGHT
Year Built 1955
Annual Tax Amount $2,283
Tax Year 2020
Property Description
OH SUN 8/15/21 from 2-4 Live in the heart of Palisades in this bright 1 BR condo! HIGHLIGHTS INCLUDE: An updated Kitchen with granite countertops and stainless steel appliances; 9 ft ceilings; Open Concept living with a separate Dining area adjacent to the Kitchen; a generous Bedroom w/Walk-In Closet; and an updated Full Bath. Freshly painted & new flooring. Separate on-site Storage Unit. The CONDO FEE INCLUDES ALL UTILITIES. PET FRIENDLY. Two Metrobus Stops in front of building & wonderful dining and shopping just steps away. The recently renovated Palisades Rec Center is literally just around the corner and down the block. The Center offers abundant park/green space as well as a beautiful soccer field, softball field, tennis courts, a childrens playground and basketball courts. EZ commute to downtown DC, MD & VA.
Location
State DC
County Washington
Zoning RESIDENTIAL
Rooms
Other Rooms Living Room, Dining Room, Kitchen, Foyer, Bedroom 1, Bathroom 1
Main Level Bedrooms 1
Interior
Interior Features Dining Area, Entry Level Bedroom, Floor Plan - Open, Flat, Kitchen - Galley, Tub Shower, Other, Upgraded Countertops, Walk-in Closet(s), Window Treatments
Hot Water Natural Gas
Heating Central
Cooling Central A/C
Equipment Built-In Microwave, Built-In Range, Dishwasher, Disposal, Oven/Range - Gas, Refrigerator, Stainless Steel Appliances
Appliance Built-In Microwave, Built-In Range, Dishwasher, Disposal, Oven/Range - Gas, Refrigerator, Stainless Steel Appliances
Heat Source Natural Gas
Laundry Common, Basement
Exterior
Amenities Available Common Grounds, Elevator, Laundry Facilities, Other, Storage Bin
Water Access N
Accessibility Level Entry - Main, No Stairs
Garage N
Building
Story 1
Unit Features Garden 1 - 4 Floors
Sewer Public Sewer
Water Public
Architectural Style Unit/Flat
Level or Stories 1
Additional Building Above Grade, Below Grade
New Construction N
Schools
Elementary Schools Key
Middle Schools Hardy
High Schools Jackson-Reed
School District District Of Columbia Public Schools
Others
Pets Allowed Y
HOA Fee Include Common Area Maintenance,Electricity,Gas,Management,Water,Heat,Ext Bldg Maint,Trash,Sewer,Snow Removal,Reserve Funds
Senior Community No
Tax ID 1418//2013
Ownership Condominium
Security Features Main Entrance Lock
Special Listing Condition Standard
Pets Allowed Dogs OK, Cats OK, Number Limit
Read Less

Bought with Lucius C Slade • Murrell, Inc., REALTORS
GET MORE INFORMATION





