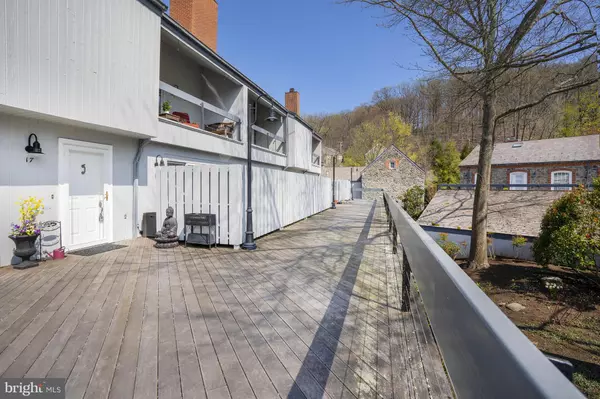For more information regarding the value of a property, please contact us for a free consultation.
17 ROCKLAND FALLS RD Rockland, DE 19732
Want to know what your home might be worth? Contact us for a FREE valuation!

Our team is ready to help you sell your home for the highest possible price ASAP
Key Details
Sold Price $489,000
Property Type Condo
Sub Type Condo/Co-op
Listing Status Sold
Purchase Type For Sale
Square Footage 2,948 sqft
Price per Sqft $165
Subdivision Rockland Mills
MLS Listing ID DENC524250
Sold Date 11/30/21
Style Contemporary
Bedrooms 3
Full Baths 3
Half Baths 1
Condo Fees $818/mo
HOA Y/N N
Abv Grd Liv Area 2,948
Originating Board BRIGHT
Year Built 1987
Annual Tax Amount $6,652
Tax Year 2020
Property Description
Wonderfully renovated townhouse in the gated community of Rockland Mills. The open flow from the living room, which hosts a wood-burning fireplace, through to the dining room to the kitchen provides a welcoming entertaining space. Handsome millwork with crown molding, wainscotting, hardwood floors, and six panel doors installed with Baldwin knobs and hinges throughout. The gorgeous dining room wet bar features Mesquite wood countertop with KWC "Eve" illuminating faucet and a SubZero bar refrigerator with ice maker. The kitchen was renovated in 2004 and updated in 2017 with granite counters, custom glass tile backsplash, SubZero and Dacor appliances, coffered ceiling, and 18th century doors. Powder room, pantry, laundry, and access to the lower-level, two-car garage complete the main level. On the first upper level, the primary bedroom offers balcony access, an abundance of closet space and an unbelievable master bath with double vanity, Calcutta Gold marble heated floor and walls plus rain shower head, body spray and steamer, as well as a spa-like soaking tub and towel warmer. This level is completed by an additional bedroom with en-suite bath and an office with built-ins and peaceful views of the Brandywine River and State Park. The top level is home to the third bedroom with vaulted ceiling, balcony access and en-suite bath. Dual HVAC systems, all faucets replaced with KWC top of the line fixtures, as well as many other updates and extras create a move-in ready home. Rockland Mills is a manned, gated community overlooking the Brandywine River and directly across from the entrance to the walking trails of the Brandywine Creek State Park! Very convenient to shopping areas of both Greenville and North Wilmington.
Location
State DE
County New Castle
Area Brandywine (30901)
Zoning NCPUD
Rooms
Other Rooms Living Room, Dining Room, Primary Bedroom, Bedroom 2, Bedroom 3, Kitchen, Office, Bathroom 2, Bathroom 3, Primary Bathroom
Interior
Hot Water Electric
Heating Heat Pump - Electric BackUp
Cooling Central A/C
Heat Source Electric
Exterior
Exterior Feature Deck(s)
Parking Features Garage - Front Entry
Garage Spaces 2.0
Water Access Y
Accessibility None
Porch Deck(s)
Attached Garage 2
Total Parking Spaces 2
Garage Y
Building
Story 3
Foundation Other
Sewer Public Sewer
Water Public
Architectural Style Contemporary
Level or Stories 3
Additional Building Above Grade, Below Grade
New Construction N
Schools
School District Brandywine
Others
Pets Allowed Y
Senior Community No
Tax ID 06-075.00-008.C.0017
Ownership Fee Simple
SqFt Source Estimated
Special Listing Condition Standard
Pets Allowed No Pet Restrictions
Read Less

Bought with Sterling Townsend • Coldwell Banker Realty
GET MORE INFORMATION





