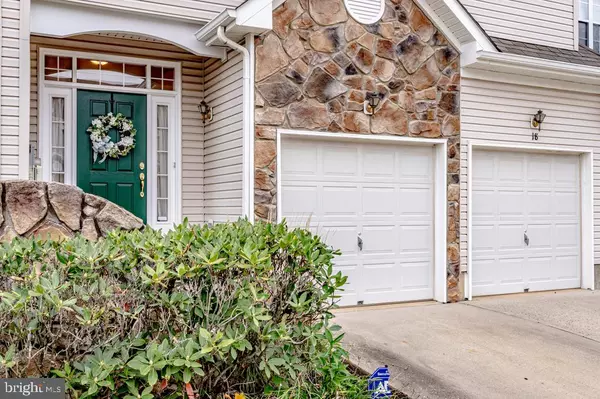For more information regarding the value of a property, please contact us for a free consultation.
18 DORAL DR Mount Holly, NJ 08060
Want to know what your home might be worth? Contact us for a FREE valuation!

Our team is ready to help you sell your home for the highest possible price ASAP
Key Details
Sold Price $330,000
Property Type Townhouse
Sub Type Interior Row/Townhouse
Listing Status Sold
Purchase Type For Sale
Square Footage 2,230 sqft
Price per Sqft $147
Subdivision Deerwood Country C
MLS Listing ID NJBL383496
Sold Date 01/22/21
Style Carriage House
Bedrooms 3
Full Baths 2
Half Baths 1
HOA Fees $169/mo
HOA Y/N Y
Abv Grd Liv Area 2,230
Originating Board BRIGHT
Year Built 2005
Annual Tax Amount $6,840
Tax Year 2020
Lot Size 3,924 Sqft
Acres 0.09
Lot Dimensions 0.00 x 0.00
Property Description
JUST IN TIME FOR THE HOLIDAYS - This exquisite BRANDYWINE carriage home is absolutely gorgeous! Tucked away nicely in a tranquil setting of Deerwood Country Club Estates, it boasts an impressive layout w/numerous upgrades and custom selections throughout. It's meticulously maintained, functional and aesthetically pleasing both inside and out. Step inside and take in the beauty of gorgeous, HARDWOOD flooring, a powder room for guests, 9' ceilings, a spacious family/living room that beckons you to relax and enjoy the 36" double-sided, gas FIREPLACE as you gaze the room with pride and welcome your guests into your amazing new home. The kitchen is open and airy and features 42" crowned oak cabinetry w/cathedral style doors, tons of counter space and a full appliance package. A slider off the kitchen leads you to a lovely, rear yard for your morning coffee and peaceful enjoyment. There's also a formal dining room, perfect for casual or formal family dinners and/or grand entertaining. Let's keep going - A beautiful, curved staircase leads you to an incredibly spacious MASTER SUITE w/private bath, WICs and SITTING ROOM w/ROOF DECK overlooking the serene and professionally landscaped rear. The upper level also hosts two additional bedrooms, a separate full bath and conveniently located laundry room. ADDITIONAL features include a full BASEMENT, 2-car garage, central air conditioning, a low maintenance vinyl-sided exterior, off-street parking, professionally landscaped and meticulously maintained grounds, tree-lined streets, a prestigious golf community and so much more! You'll love living here. Better hurry, though - It won't last!
Location
State NJ
County Burlington
Area Westampton Twp (20337)
Zoning R-3
Rooms
Other Rooms Bedroom 2, Bedroom 3, Bedroom 1
Basement Full, Unfinished
Interior
Interior Features Crown Moldings, Formal/Separate Dining Room, Curved Staircase, Kitchen - Eat-In, Primary Bath(s), Recessed Lighting, Soaking Tub, Walk-in Closet(s), Wood Floors
Hot Water Natural Gas
Heating Forced Air
Cooling Central A/C
Fireplaces Number 1
Fireplaces Type Gas/Propane
Equipment Refrigerator, Oven/Range - Gas, Dishwasher, Washer, Dryer
Fireplace Y
Appliance Refrigerator, Oven/Range - Gas, Dishwasher, Washer, Dryer
Heat Source Natural Gas
Laundry Upper Floor
Exterior
Exterior Feature Balcony, Porch(es)
Parking Features Additional Storage Area, Garage - Front Entry, Garage Door Opener, Inside Access
Garage Spaces 4.0
Utilities Available Under Ground
Water Access N
Accessibility Level Entry - Main
Porch Balcony, Porch(es)
Attached Garage 2
Total Parking Spaces 4
Garage Y
Building
Story 2
Sewer Public Sewer
Water Private
Architectural Style Carriage House
Level or Stories 2
Additional Building Above Grade, Below Grade
New Construction N
Schools
Middle Schools Westampton M.S.
High Schools Rancocas Valley Reg. H.S.
School District Rancocas Valley Regional Schools
Others
HOA Fee Include Common Area Maintenance,Lawn Maintenance,Snow Removal
Senior Community No
Tax ID 37-01001 02-00018
Ownership Fee Simple
SqFt Source Assessor
Acceptable Financing Cash, Conventional, FHA, VA
Listing Terms Cash, Conventional, FHA, VA
Financing Cash,Conventional,FHA,VA
Special Listing Condition Standard
Read Less

Bought with Kelli Webb • Weichert Realtors-Mullica Hill
GET MORE INFORMATION





