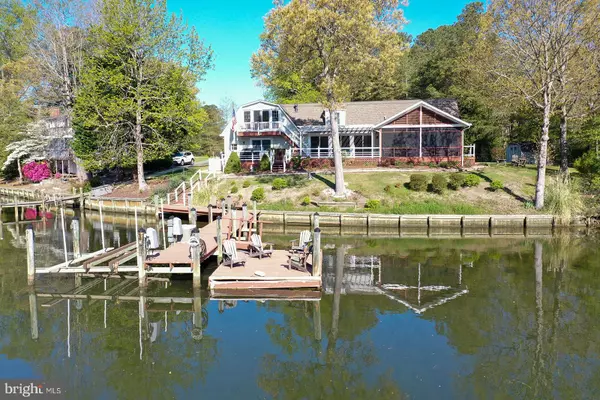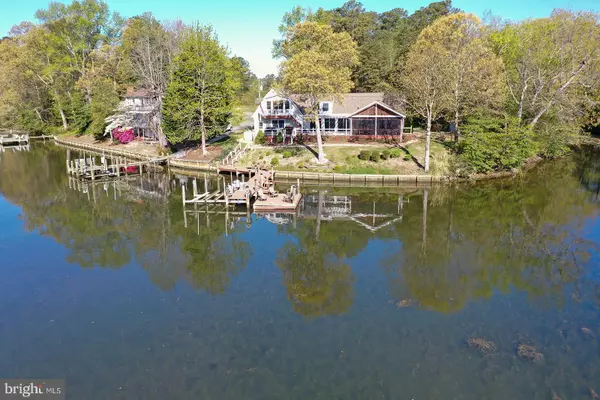For more information regarding the value of a property, please contact us for a free consultation.
780 S GLEBE RD Montross, VA 22520
Want to know what your home might be worth? Contact us for a FREE valuation!

Our team is ready to help you sell your home for the highest possible price ASAP
Key Details
Sold Price $615,000
Property Type Single Family Home
Sub Type Detached
Listing Status Sold
Purchase Type For Sale
Square Footage 2,467 sqft
Price per Sqft $249
Subdivision Glebe Harbor
MLS Listing ID VAWE118248
Sold Date 05/24/21
Style Cottage
Bedrooms 4
Full Baths 3
HOA Y/N N
Abv Grd Liv Area 2,467
Originating Board BRIGHT
Year Built 1974
Annual Tax Amount $2,856
Tax Year 2021
Property Description
This charming waterfront getaway has it all: gorgeous views, private protected dock, community beaches and room for everyone. The sage green clapboard style cottage features an updated kitchen with quartz counters, stainless steel appliances and gas cooking. The living/dining room combo sits waterside with a stacked-stone gas fireplace and access to the waterside deck. There are first floor and second floor bedroom en suites with water views and tiled bathrooms. There are 2 additional guest bedrooms with water views. The second level has another common area/family room perfect for accommodating many guests. Enjoy the water views, a sunset or nice meal from the deck or screened porch. The second floor bedroom en suite has a balcony with long views of the creek. Located on Aimes Creek, this property offers quick access to the Potomac river. The private dock has a floating dock and 10K LB boat lift. The community has 4 sand beaches, 2 boat ramps, tennis courts, swimming pool, club house and more! All the modern amenities: Atlantic Broadband Wifi, sewer & community water.
Location
State VA
County Westmoreland
Zoning RESIDENDIAL
Rooms
Main Level Bedrooms 3
Interior
Interior Features Attic, Breakfast Area, Carpet, Ceiling Fan(s), Combination Dining/Living, Entry Level Bedroom, Family Room Off Kitchen, Floor Plan - Open, Stall Shower, Tub Shower, Upgraded Countertops, Wood Floors
Hot Water Electric
Heating Heat Pump(s)
Cooling Heat Pump(s)
Flooring Hardwood, Carpet, Ceramic Tile
Fireplaces Number 1
Fireplaces Type Fireplace - Glass Doors, Gas/Propane, Stone
Equipment Built-In Microwave, Dishwasher, Dryer, Oven/Range - Gas, Refrigerator, Stainless Steel Appliances, Washer, Water Heater
Furnishings No
Fireplace Y
Appliance Built-In Microwave, Dishwasher, Dryer, Oven/Range - Gas, Refrigerator, Stainless Steel Appliances, Washer, Water Heater
Heat Source Electric
Laundry Has Laundry, Main Floor
Exterior
Exterior Feature Deck(s), Screened, Porch(es)
Parking Features Garage Door Opener, Garage - Front Entry
Garage Spaces 2.0
Utilities Available Cable TV Available
Water Access Y
Water Access Desc Boat - Powered,Canoe/Kayak,Fishing Allowed,Personal Watercraft (PWC),Swimming Allowed,Waterski/Wakeboard
View Creek/Stream
Roof Type Composite,Shingle
Accessibility None
Porch Deck(s), Screened, Porch(es)
Attached Garage 2
Total Parking Spaces 2
Garage Y
Building
Lot Description Bulkheaded, Front Yard, Landscaping, Level, Rear Yard, Stream/Creek
Story 2
Foundation Crawl Space
Sewer Public Septic, Public Sewer
Water Public
Architectural Style Cottage
Level or Stories 2
Additional Building Above Grade
Structure Type Dry Wall
New Construction N
Schools
School District Westmoreland County Public Schools
Others
Senior Community No
Tax ID 26K1 1 63
Ownership Fee Simple
SqFt Source Estimated
Acceptable Financing Cash, Conventional
Listing Terms Cash, Conventional
Financing Cash,Conventional
Special Listing Condition Standard
Read Less

Bought with Non Member • Non Subscribing Office
GET MORE INFORMATION





