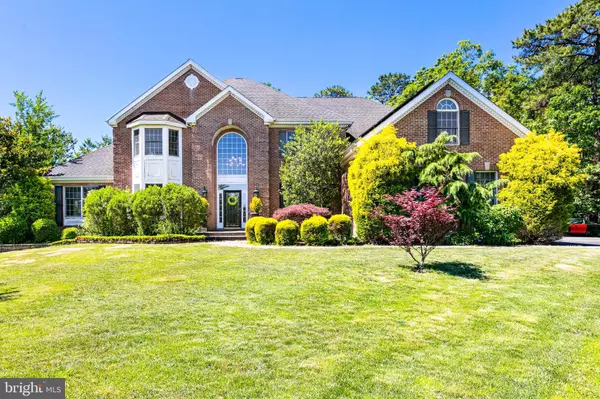For more information regarding the value of a property, please contact us for a free consultation.
50 SAINT MARY AVE Manahawkin, NJ 08050
Want to know what your home might be worth? Contact us for a FREE valuation!

Our team is ready to help you sell your home for the highest possible price ASAP
Key Details
Sold Price $935,000
Property Type Single Family Home
Sub Type Detached
Listing Status Sold
Purchase Type For Sale
Square Footage 5,983 sqft
Price per Sqft $156
Subdivision Island Woods
MLS Listing ID NJOC410614
Sold Date 09/17/21
Style Colonial
Bedrooms 5
Full Baths 2
Half Baths 2
HOA Y/N N
Abv Grd Liv Area 4,383
Originating Board BRIGHT
Year Built 2003
Annual Tax Amount $14,785
Tax Year 2020
Lot Size 1.480 Acres
Acres 1.48
Lot Dimensions 0.00 x 0.00
Property Description
Welcome to 50 Saint Mary Ave! Located at a PREMIUM end of cul-de-sac location, this impressive 6,000 square foot, brick front estate is nestled in Beachviews sought-after Island Wood Estates community in The Township of Stafford. This home sits on a sprawling acre and a half of beautifully landscaped property. You will enter into a soaring two story foyer. The polished hardwood floors continue through the formal living room and dining room with trey ceiling. The French doors open to a large windowed 28 x 14 conservatory with vaulted ceilings which allows you to enjoy nature without being outdoors. The well-appointed eat-in kitchen features 18 x 18 imported tile from Spain, 42 upper cabinets, granite countertops, an extended center island and under cabinet lighting. The kitchen overlooks the great room which features 18 foot ceilings, a wood-burning fireplace, hardwood flooring and floor to ceiling windows for plenty of natural light and a wooded view. The grand staircase leads to four spacious bedrooms including a master suite. The luxurious master suite features a French door entry, vaulted ceilings, a gas fireplace, a walk in closet, sitting room and a 22.8 x 11.5 movie room. The master bathroom features a jacuzzi tub, tiled shower, dual sinks and solid corian countertops. The basement offers 1,600 square feet of finished space equipped for entertaining, including a six seat granite bar and separate movie room with gas fireplace and 600 square feet of unfinished storage space with a Bilco door. Last but not least, the private fenced in backyard oasis features pavers, an in-ground pool, natural gas grill/outdoor kitchen area, outdoor stone fireplace and landscape night lighting. Some other features include an irrigation well for a 12 zone sprinkler system, three zone heating/ac, a central vac system, a three car garage and an expanded driveway. Located just ten minutes away from the pristine beaches of LBI, the Garden State Parkway, shopping, restaurants and much more!
Location
State NJ
County Ocean
Area Stafford Twp (21531)
Zoning RA
Rooms
Basement Heated, Outside Entrance, Partially Finished
Main Level Bedrooms 5
Interior
Interior Features Central Vacuum, Attic, Curved Staircase
Hot Water Natural Gas
Heating Forced Air
Cooling Central A/C, Multi Units
Flooring Hardwood, Carpet, Ceramic Tile
Fireplaces Number 3
Fireplaces Type Gas/Propane, Wood
Fireplace Y
Heat Source Natural Gas
Laundry Main Floor
Exterior
Parking Features Garage - Side Entry, Garage Door Opener
Garage Spaces 3.0
Water Access N
Roof Type Shingle
Accessibility None
Attached Garage 3
Total Parking Spaces 3
Garage Y
Building
Story 2
Sewer Public Sewer
Water Public
Architectural Style Colonial
Level or Stories 2
Additional Building Above Grade, Below Grade
New Construction N
Others
Senior Community No
Tax ID 31-00051 10-00004 02
Ownership Fee Simple
SqFt Source Assessor
Special Listing Condition Standard
Read Less

Bought with Frank C. ELLWOOD • Mezzina Agency
GET MORE INFORMATION





