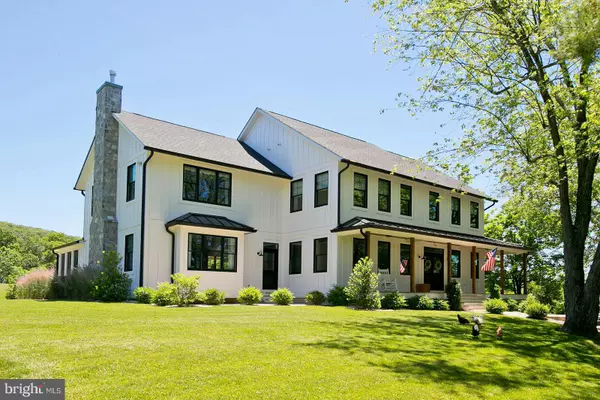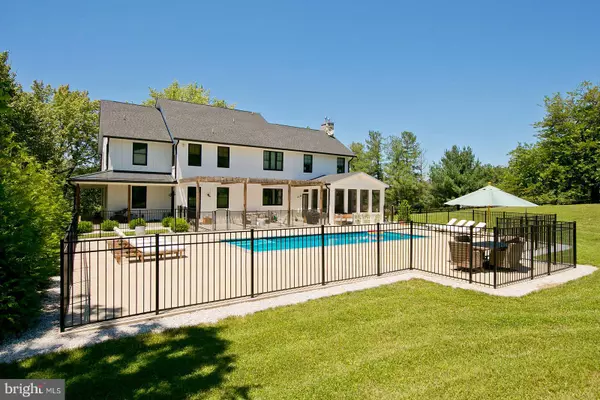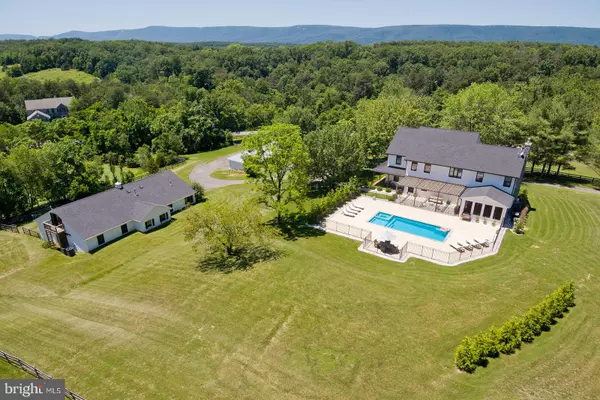For more information regarding the value of a property, please contact us for a free consultation.
103 MILROY DR Winchester, VA 22602
Want to know what your home might be worth? Contact us for a FREE valuation!

Our team is ready to help you sell your home for the highest possible price ASAP
Key Details
Sold Price $1,079,999
Property Type Single Family Home
Sub Type Detached
Listing Status Sold
Purchase Type For Sale
Square Footage 4,848 sqft
Price per Sqft $222
Subdivision Equestrian Estates
MLS Listing ID VAFV2000106
Sold Date 08/09/21
Style Other
Bedrooms 4
Full Baths 2
Half Baths 1
HOA Y/N N
Abv Grd Liv Area 4,848
Originating Board BRIGHT
Year Built 2017
Annual Tax Amount $4,362
Tax Year 2021
Lot Size 7.190 Acres
Acres 7.19
Property Description
Bring your horses, bring your in-laws, bring your fishing rod and swim fins! This 7+ acre farm has it all. Modern 4,800 sqft farmhouse with open floor plan. 35 foot heated saltwater pool with hot tub, detached 7 car garage, 2,100 sqft brick barn with 4 horse stalls, tack room and workshop. Barn is improved with central heating and air conditioning and offers a beautifully-finished 2 bedroom apartment. 2 acre pond, large covered wraparound porch and tractor shed. This custom home features James Hardie cement board and batten siding and includes an exercise room, library with fireplace and built-ins, bamboo floors throughout, large family room with bay window, fireplace and attached screened-in porch. The gourmet kitchen has two 12 foot islands, 2 farmhouse sinks, quartz countertops and a large butler's pantry with 2nd dishwasher. Complete with huge primary suite with fireplace, custom-built closets and a walk-in shower with multiple waterfall showerheads. Minutes from commuter routes, Winchester Medical Center and downtown Winchester. This unique home is truly a must-see.
Location
State VA
County Frederick
Zoning RA
Rooms
Other Rooms Dining Room, Primary Bedroom, Bedroom 2, Bedroom 3, Bedroom 4, Kitchen, Family Room, Den, Study, Exercise Room, Laundry, Other, Primary Bathroom, Full Bath, Half Bath, Screened Porch
Basement Connecting Stairway, Interior Access, Unfinished
Interior
Interior Features Built-Ins, Butlers Pantry, Ceiling Fan(s), Dining Area, Family Room Off Kitchen, Formal/Separate Dining Room, Kitchen - Island, Kitchen - Gourmet, Pantry, Primary Bath(s), Soaking Tub, Upgraded Countertops, Walk-in Closet(s), Wood Floors, Floor Plan - Open, Recessed Lighting
Hot Water Propane
Heating Heat Pump(s)
Cooling Central A/C
Flooring Bamboo, Hardwood, Ceramic Tile
Equipment Refrigerator, Dishwasher, Built-In Microwave, Cooktop, Oven - Wall, Stainless Steel Appliances
Fireplace Y
Window Features Bay/Bow
Appliance Refrigerator, Dishwasher, Built-In Microwave, Cooktop, Oven - Wall, Stainless Steel Appliances
Heat Source Propane - Owned
Laundry Main Floor
Exterior
Exterior Feature Patio(s), Porch(es), Wrap Around
Parking Features Oversized
Garage Spaces 7.0
Pool Fenced, In Ground, Saltwater, Heated
Water Access N
View Scenic Vista, Pond, Pasture
Roof Type Architectural Shingle
Accessibility None
Porch Patio(s), Porch(es), Wrap Around
Total Parking Spaces 7
Garage Y
Building
Lot Description Landscaping, Private, Secluded, Pond
Story 4
Sewer On Site Septic
Water Well
Architectural Style Other
Level or Stories 4
Additional Building Above Grade, Below Grade
New Construction N
Schools
Elementary Schools Orchard View
Middle Schools Frederick County
High Schools James Wood
School District Frederick County Public Schools
Others
Senior Community No
Tax ID 51 30 2 B & 51 30 2 C
Ownership Fee Simple
SqFt Source Estimated
Special Listing Condition Standard
Read Less

Bought with Daniel J Whitacre • Colony Realty
GET MORE INFORMATION





