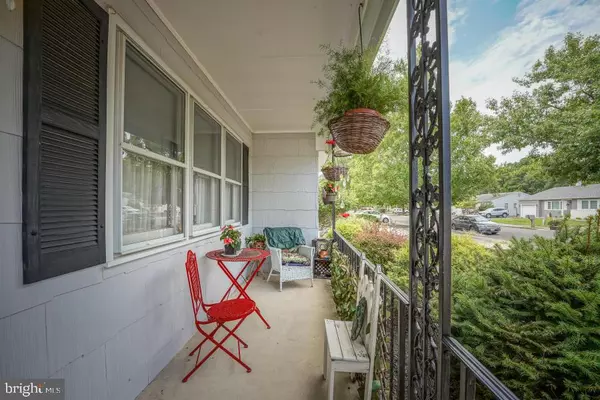For more information regarding the value of a property, please contact us for a free consultation.
114 CASTLETON DR Toms River, NJ 08757
Want to know what your home might be worth? Contact us for a FREE valuation!

Our team is ready to help you sell your home for the highest possible price ASAP
Key Details
Sold Price $175,000
Property Type Single Family Home
Sub Type Detached
Listing Status Sold
Purchase Type For Sale
Square Footage 1,360 sqft
Price per Sqft $128
Subdivision Silver Ridge Park - Silver Ridge Park North
MLS Listing ID NJOC400596
Sold Date 08/28/20
Style Ranch/Rambler
Bedrooms 2
Full Baths 2
HOA Fees $14/ann
HOA Y/N Y
Abv Grd Liv Area 1,360
Originating Board BRIGHT
Year Built 1985
Annual Tax Amount $2,748
Tax Year 2019
Lot Size 6,000 Sqft
Acres 0.14
Lot Dimensions 60.00 x 100.00
Property Description
Plenty of room and a great price at this Yorkshire model in Silver Ridge North, complete with a charming front porch and bonus 3 season sun room. This well maintained home includes a bright and open concept kitchen and family room area with an updated counter bar and plenty of cabinet space, a large living and dining room combo area, spacious bedrooms including the master suite and attached garage. Features include newer roof, leaders and gutters, newer a/c condenser, some new windows, recess lighting, hot water baseboard heat and attached garage. This is a great and private location in the community with a low maintenance stone yard. Come discover all that care free adult living has to offer!
Location
State NJ
County Ocean
Area Berkeley Twp (21506)
Zoning PRRC
Rooms
Main Level Bedrooms 2
Interior
Interior Features Attic, Breakfast Area, Primary Bath(s), Recessed Lighting
Hot Water Natural Gas
Heating Forced Air
Cooling Central A/C
Flooring Ceramic Tile, Laminated, Carpet
Equipment Dishwasher, Dryer, Microwave, Refrigerator, Stove, Washer
Fireplace N
Window Features Bay/Bow
Appliance Dishwasher, Dryer, Microwave, Refrigerator, Stove, Washer
Heat Source Natural Gas
Exterior
Parking Features Other
Garage Spaces 1.0
Water Access N
Roof Type Shingle
Accessibility Level Entry - Main
Attached Garage 1
Total Parking Spaces 1
Garage Y
Building
Story 1
Foundation Crawl Space
Sewer Public Sewer
Water Public
Architectural Style Ranch/Rambler
Level or Stories 1
Additional Building Above Grade, Below Grade
New Construction N
Schools
School District Central Regional Schools
Others
HOA Fee Include Pool(s),Recreation Facility
Senior Community Yes
Age Restriction 55
Tax ID 06-00005 18-00057
Ownership Fee Simple
SqFt Source Assessor
Special Listing Condition Standard
Read Less

Bought with Marcello Carboni • RE/MAX at Barnegat Bay - Forked River
GET MORE INFORMATION





