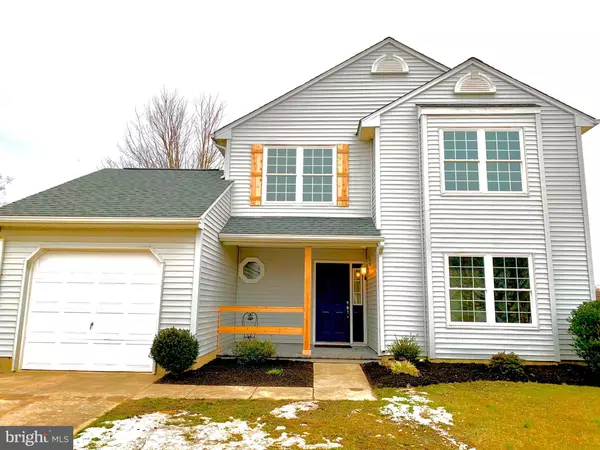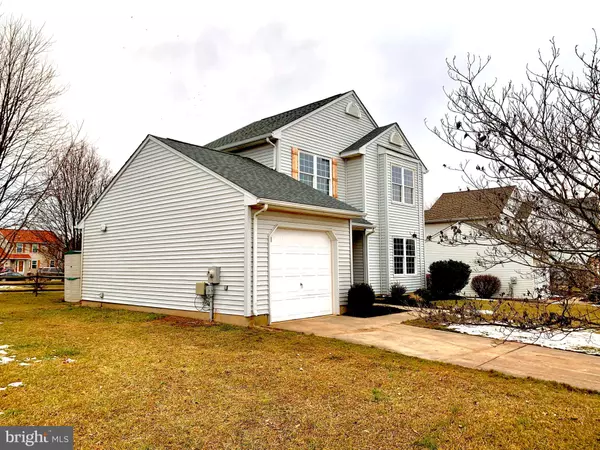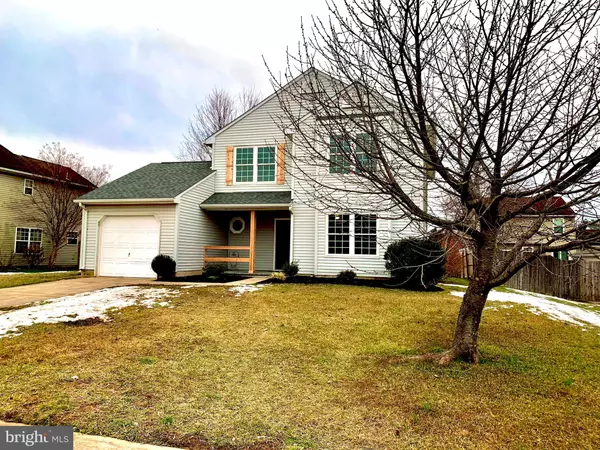For more information regarding the value of a property, please contact us for a free consultation.
110 SUGARBERRY DR New Castle, DE 19720
Want to know what your home might be worth? Contact us for a FREE valuation!

Our team is ready to help you sell your home for the highest possible price ASAP
Key Details
Sold Price $299,000
Property Type Single Family Home
Sub Type Detached
Listing Status Sold
Purchase Type For Sale
Square Footage 1,575 sqft
Price per Sqft $189
Subdivision Rutledge
MLS Listing ID DENC520918
Sold Date 03/19/21
Style Colonial
Bedrooms 3
Full Baths 2
Half Baths 1
HOA Fees $12/ann
HOA Y/N Y
Abv Grd Liv Area 1,575
Originating Board BRIGHT
Year Built 1992
Annual Tax Amount $2,394
Tax Year 2020
Lot Size 6,970 Sqft
Acres 0.16
Lot Dimensions 71.79 x 100.00
Property Description
RUTLEDGE! As you drive up, note the distinctive cedar touches to the exterior that adds a unique flare to this home in a popular neighborhood. Entering the foyer, find the sun-filled living area to the right, attached to a separate space for school, office or formal dining. The stylish kitchen opens to additional room for casual gathering; featuring new cabinets, stainless steel appliances, granite countertops and subway tile backsplash. Stools can be added for the bar-top meals or know there's room for a table too! A bright sun porch is off the slider doors leading to a nice sized backyard perfect for play and entertaining! A mudroom with laundry off the garage makes for easy unloading and a powder room completes the main floor. Upstairs find the primary bedroom with all new private bath; featuring a luxurious tiled step-in shower. Two additional bedrooms share the full hall bath. All new carpeting covers the 2nd floor bedrooms. Everything is fresh and new! New roof, A/C, newer furnace too. Located close to shopping, restaurants and easy access to Rt 40, 1 and 95.
Location
State DE
County New Castle
Area New Castle/Red Lion/Del.City (30904)
Zoning NC6.5
Rooms
Other Rooms Living Room, Dining Room, Bedroom 2, Bedroom 3, Kitchen, Family Room, Bedroom 1, Sun/Florida Room, Laundry, Bathroom 2
Interior
Interior Features Carpet, Ceiling Fan(s), Dining Area, Family Room Off Kitchen, Floor Plan - Traditional, Kitchen - Eat-In, Primary Bath(s), Stall Shower, Tub Shower
Hot Water Electric
Heating Forced Air
Cooling Central A/C
Flooring Carpet, Ceramic Tile, Vinyl
Equipment Built-In Microwave, Dishwasher, Dryer, Oven/Range - Gas, Refrigerator, Stainless Steel Appliances, Washer, Water Heater
Fireplace N
Appliance Built-In Microwave, Dishwasher, Dryer, Oven/Range - Gas, Refrigerator, Stainless Steel Appliances, Washer, Water Heater
Heat Source Natural Gas
Laundry Main Floor
Exterior
Exterior Feature Enclosed, Porch(es)
Parking Features Garage - Front Entry
Garage Spaces 3.0
Utilities Available Natural Gas Available, Sewer Available, Water Available
Amenities Available Basketball Courts, Common Grounds, Picnic Area, Tot Lots/Playground
Water Access N
View Street
Roof Type Architectural Shingle
Accessibility None
Porch Enclosed, Porch(es)
Attached Garage 1
Total Parking Spaces 3
Garage Y
Building
Story 2
Foundation Slab
Sewer Public Sewer
Water Public
Architectural Style Colonial
Level or Stories 2
Additional Building Above Grade, Below Grade
Structure Type Dry Wall
New Construction N
Schools
School District Colonial
Others
Senior Community No
Tax ID 10-044.40-100
Ownership Fee Simple
SqFt Source Assessor
Acceptable Financing Cash, Conventional, VA
Listing Terms Cash, Conventional, VA
Financing Cash,Conventional,VA
Special Listing Condition Standard
Read Less

Bought with Randy Scott Shepheard Jr. • Patterson-Schwartz-Middletown
GET MORE INFORMATION





