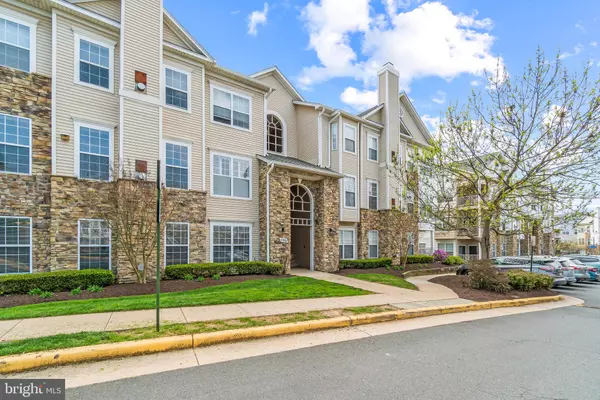For more information regarding the value of a property, please contact us for a free consultation.
5901 FOUNDERS HILL DR #101 Alexandria, VA 22310
Want to know what your home might be worth? Contact us for a FREE valuation!

Our team is ready to help you sell your home for the highest possible price ASAP
Key Details
Sold Price $386,000
Property Type Condo
Sub Type Condo/Co-op
Listing Status Sold
Purchase Type For Sale
Square Footage 1,045 sqft
Price per Sqft $369
Subdivision Founders Walk
MLS Listing ID VAFX1191998
Sold Date 06/04/21
Style Traditional
Bedrooms 2
Full Baths 2
Condo Fees $345/mo
HOA Y/N N
Abv Grd Liv Area 1,045
Originating Board BRIGHT
Year Built 1996
Annual Tax Amount $3,535
Tax Year 2021
Property Description
Modern, fresh and bright, with hardwood floors underfoot says Welcome Home. Sip your morning coffee on the balcony, with prized views of a garden (instead of parking lot), before tasks of the day take over. Bring the kitchen to life with sounds and smells of home, that everyone can enjoy from the open living space, since the owners removed walls. And calling it a day means relaxing in either of the spacious bedrooms, one of them cooled by overhead ceiling fan, after once again being reminded how amazing your walk-in closet is. Although the hotel-like baths do kind of start or finish your day perfectly. Founders Walk is the place to be. Lush common grounds, outdoor pool, tot lots and community center all try to keep you enjoying your community. Nearby favorites like Kingstowne, Springfield Town Center, Wegmans and the Village at Shirlington, Brewing Companies, and parks like Cameron Run and Brenman, all 6 miles or less, call you out for essentials and fun. It's hard to beat the commute, with proximity to I-495, I-95, and Van Dorn Metro by bus you can walk to - all creating time for you to enjoy all those nearby perks.
Location
State VA
County Fairfax
Zoning 316
Rooms
Other Rooms Living Room, Primary Bedroom, Bedroom 2, Kitchen, Bathroom 2, Primary Bathroom
Main Level Bedrooms 2
Interior
Interior Features Breakfast Area, Ceiling Fan(s), Floor Plan - Open, Pantry, Soaking Tub, Window Treatments
Hot Water Natural Gas
Heating Forced Air
Cooling Central A/C
Flooring Hardwood, Tile/Brick
Fireplaces Number 1
Fireplaces Type Gas/Propane, Mantel(s), Fireplace - Glass Doors
Equipment Dishwasher, Disposal, Dryer, Oven/Range - Gas, Refrigerator, Washer, Water Heater, Microwave
Fireplace Y
Appliance Dishwasher, Disposal, Dryer, Oven/Range - Gas, Refrigerator, Washer, Water Heater, Microwave
Heat Source Natural Gas
Laundry Dryer In Unit, Washer In Unit
Exterior
Garage Spaces 2.0
Utilities Available Cable TV Available, Phone Available
Amenities Available Common Grounds, Community Center, Pool - Outdoor, Tot Lots/Playground
Water Access N
Accessibility None
Total Parking Spaces 2
Garage N
Building
Story 1
Unit Features Garden 1 - 4 Floors
Sewer Public Sewer
Water Public
Architectural Style Traditional
Level or Stories 1
Additional Building Above Grade, Below Grade
Structure Type Dry Wall
New Construction N
Schools
Elementary Schools Bush Hill
Middle Schools Twain
High Schools Edison
School District Fairfax County Public Schools
Others
HOA Fee Include Common Area Maintenance,Ext Bldg Maint,Lawn Maintenance,Management,Pool(s),Recreation Facility,Reserve Funds,Road Maintenance,Snow Removal,Trash
Senior Community No
Tax ID 0814 42010101
Ownership Condominium
Acceptable Financing Cash, Conventional, FHA, VA, VHDA
Horse Property N
Listing Terms Cash, Conventional, FHA, VA, VHDA
Financing Cash,Conventional,FHA,VA,VHDA
Special Listing Condition Standard
Read Less

Bought with Marcus Young • Metropolis Commercial Properties, Inc.
GET MORE INFORMATION





