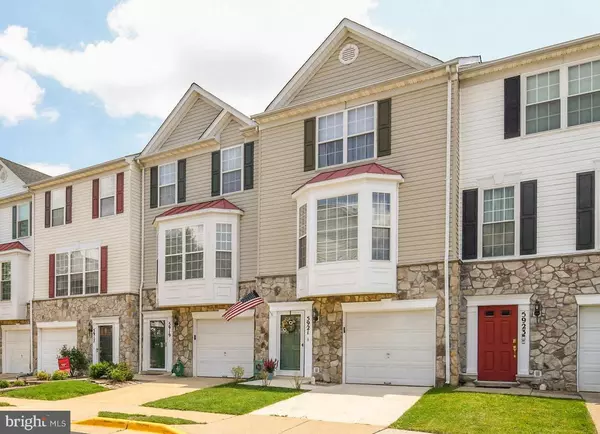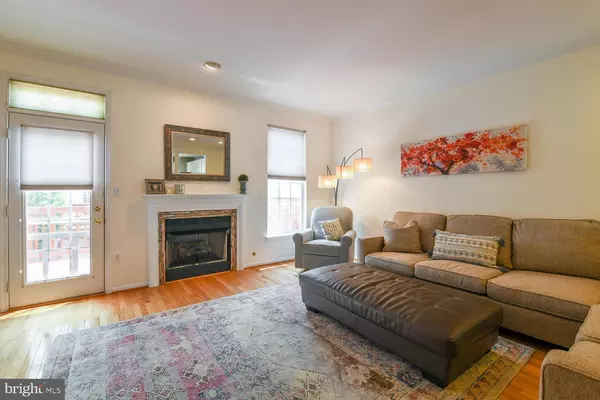For more information regarding the value of a property, please contact us for a free consultation.
5921 KIRKCALDY LN Alexandria, VA 22315
Want to know what your home might be worth? Contact us for a FREE valuation!

Our team is ready to help you sell your home for the highest possible price ASAP
Key Details
Sold Price $549,000
Property Type Townhouse
Sub Type Interior Row/Townhouse
Listing Status Sold
Purchase Type For Sale
Square Footage 1,802 sqft
Price per Sqft $304
Subdivision Kingstowne
MLS Listing ID VAFX2001410
Sold Date 07/23/21
Style Colonial
Bedrooms 2
Full Baths 2
Half Baths 1
HOA Fees $105/mo
HOA Y/N Y
Abv Grd Liv Area 1,352
Originating Board BRIGHT
Year Built 2000
Annual Tax Amount $5,639
Tax Year 2021
Lot Size 1,299 Sqft
Acres 0.03
Property Description
Fabulous Kingstowne garage townhome that has been upgraded and LOVED. Newer hardwood floors, crown molding, hardwood entry staircase, fireplace and upgraded bedroom baths!!! Wow, this young fresh townhome is amazing!!! Welcoming entry foyer with hardwood floors opening to large family room with tall window and deck access. Stairs to kitchen level are now hardwood with white risers. Great living room / dining room combination with gas fireplace. Open kitchen with large island with granite and barstool seating. Tall white cabinets with recent tile backsplash. Stainless steel appliances including GE French Door refrigerator. Both pendant and recessed lighting and room for a sitting area off the kitchen. Great bay window for awesome eat-in area. Upper level includes two bedroom suites each with their own private remodeled bath with new cabinetry, granite, faucets, mirrors, etc. Vaulted ceilings in the primary bedroom and each bedroom has large dual closets. Private large upper deck overlooking fenced rear yard. Minutes to the Beltway, Metro, VRE, Old Town Alexandria and D.C. Walk to shopping, grocery stores and restaurants. Terrific Kingstowne Community with two pools, tennis courts, volleyball courts, tot lots and walking trails. ** What a LOVELY HOME!!!! **
Location
State VA
County Fairfax
Zoning 402
Direction Northwest
Rooms
Other Rooms Living Room, Dining Room, Primary Bedroom, Bedroom 2, Kitchen, Foyer, Breakfast Room, Recreation Room
Basement Daylight, Full, Front Entrance, Walkout Level, Rear Entrance, Outside Entrance, Full, Fully Finished, Heated, Windows, Other
Interior
Interior Features Breakfast Area, Pantry, Primary Bath(s), Wood Floors, Kitchen - Island, Kitchen - Eat-In, Combination Dining/Living, Crown Moldings, Floor Plan - Open, Kitchen - Gourmet, Recessed Lighting, Upgraded Countertops, Carpet, Other
Hot Water Natural Gas
Heating Central
Cooling Central A/C
Flooring Hardwood, Tile/Brick, Carpet
Fireplaces Number 1
Fireplaces Type Gas/Propane, Mantel(s)
Equipment Built-In Microwave, Refrigerator, Icemaker, Stove, Dishwasher, Oven/Range - Gas, Washer, Dryer, Disposal
Fireplace Y
Window Features Bay/Bow,Double Pane
Appliance Built-In Microwave, Refrigerator, Icemaker, Stove, Dishwasher, Oven/Range - Gas, Washer, Dryer, Disposal
Heat Source Natural Gas
Laundry Upper Floor
Exterior
Parking Features Garage - Front Entry, Garage Door Opener, Other
Garage Spaces 2.0
Fence Board, Rear, Wood
Utilities Available Electric Available, Water Available, Sewer Available, Phone Available, Natural Gas Available, Cable TV Available, Under Ground, Other
Amenities Available Swimming Pool, Pool - Outdoor, Tennis Courts, Tot Lots/Playground, Common Grounds, Jog/Walk Path, Recreational Center, Volleyball Courts, Other
Water Access N
View Street, Other
Roof Type Shingle,Asphalt
Street Surface Black Top,Paved
Accessibility None, Other
Attached Garage 1
Total Parking Spaces 2
Garage Y
Building
Story 3
Sewer Public Sewer
Water Public
Architectural Style Colonial
Level or Stories 3
Additional Building Above Grade, Below Grade
Structure Type 9'+ Ceilings,Vaulted Ceilings
New Construction N
Schools
Elementary Schools Hayfield
Middle Schools Hayfield Secondary School
High Schools Hayfield
School District Fairfax County Public Schools
Others
HOA Fee Include Pool(s),Recreation Facility,Common Area Maintenance,Management,Trash,Reserve Funds,Other
Senior Community No
Tax ID 0912 12340086
Ownership Fee Simple
SqFt Source Assessor
Security Features Smoke Detector
Special Listing Condition Standard
Read Less

Bought with Mokonnen Abebe • Samson Properties
GET MORE INFORMATION





