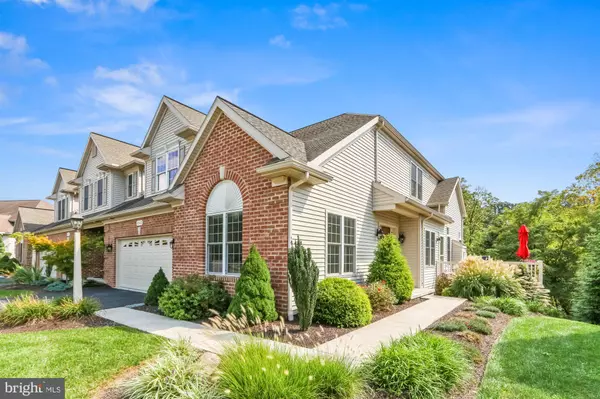For more information regarding the value of a property, please contact us for a free consultation.
4543 LAURELWOOD DR Harrisburg, PA 17110
Want to know what your home might be worth? Contact us for a FREE valuation!

Our team is ready to help you sell your home for the highest possible price ASAP
Key Details
Sold Price $360,000
Property Type Townhouse
Sub Type End of Row/Townhouse
Listing Status Sold
Purchase Type For Sale
Square Footage 3,252 sqft
Price per Sqft $110
Subdivision Laurel Point
MLS Listing ID PADA2003342
Sold Date 10/15/21
Style Traditional
Bedrooms 3
Full Baths 2
Half Baths 1
HOA Fees $195/qua
HOA Y/N Y
Abv Grd Liv Area 2,400
Originating Board BRIGHT
Year Built 2014
Annual Tax Amount $7,082
Tax Year 2021
Lot Size 3,049 Sqft
Acres 0.07
Property Description
Fabulous end unit in Laurel Point! Every room is immaculate and bursting with natural light! The dining room boasts a tray ceiling, double crown molding, chandelier, and enough space to host upcoming holiday dinners. The kitchen is welcoming and full of amenities like stainless steel appliances, classic white cabinetry, granite countertops, tiled backsplash, and breakfast bar. The windowed breakfast nook is quaint and the door to the deck is conveniently located for easy indoor-outdoor entertaining. The family room is going to be your new favorite spot to relax and unwind. The soaring ceilings lend to the feeling of openness, the tall windows with decorative transoms let in light, and the custom stone fireplace is a showstopper. 1st floor living is a luxury made into a reality with a 1st floor primary suite with new carpet, crown molding, walk-in closet, and attached full bath with double sinks, excellent storage, and a walk-in tiled shower with rain showerhead. 2 bedrooms and a full abth are upstairs along with a loft. Head down to the walkout lower level to enjoy the living room and exercise room. Almost an additional 900 finished sqft! Exceptional outdoor living with a patio, composite deck, and covered front porch. Additional highlights of this home include an amazing laundry space with plenty of cabinetry, gas line for a grill outside, and a 2 car attached garage. A joy to see!
Location
State PA
County Dauphin
Area Susquehanna Twp (14062)
Zoning RESIDENTIAL
Rooms
Other Rooms Living Room, Dining Room, Primary Bedroom, Bedroom 2, Kitchen, Family Room, Exercise Room, Loft, Bathroom 3, Primary Bathroom
Basement Walkout Level, Full, Interior Access
Main Level Bedrooms 1
Interior
Interior Features Formal/Separate Dining Room, Entry Level Bedroom
Hot Water Electric
Heating Forced Air
Cooling Central A/C
Fireplaces Number 1
Fireplaces Type Gas/Propane
Equipment Disposal, Dishwasher, Dryer, Oven/Range - Gas, Refrigerator, Washer
Fireplace Y
Appliance Disposal, Dishwasher, Dryer, Oven/Range - Gas, Refrigerator, Washer
Heat Source Natural Gas
Laundry Main Floor
Exterior
Exterior Feature Deck(s), Porch(es)
Parking Features Garage Door Opener, Garage - Front Entry
Garage Spaces 2.0
Water Access N
Roof Type Composite
Accessibility None
Porch Deck(s), Porch(es)
Attached Garage 2
Total Parking Spaces 2
Garage Y
Building
Story 2
Foundation Block
Sewer Public Sewer
Water Public
Architectural Style Traditional
Level or Stories 2
Additional Building Above Grade, Below Grade
New Construction N
Schools
Middle Schools Susquehanna Township
High Schools Susquehanna Township
School District Susquehanna Township
Others
Senior Community No
Tax ID 62-074-042-000-0000
Ownership Fee Simple
SqFt Source Estimated
Acceptable Financing Conventional, VA, Cash, FHA
Listing Terms Conventional, VA, Cash, FHA
Financing Conventional,VA,Cash,FHA
Special Listing Condition Standard
Read Less

Bought with IRVETTE TIMMS • Joy Daniels Real Estate Group, Ltd
GET MORE INFORMATION





