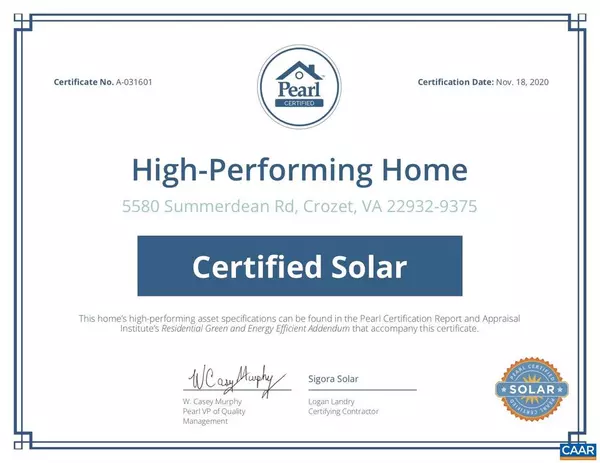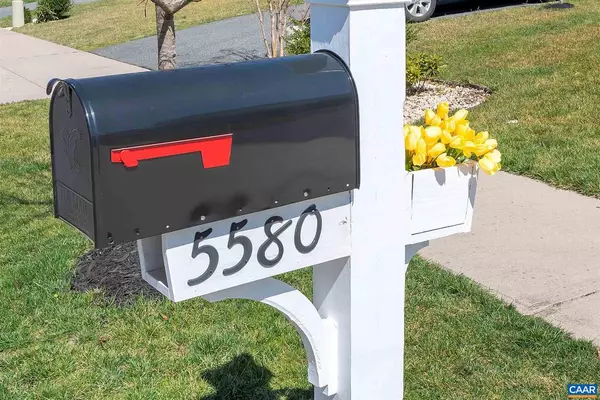For more information regarding the value of a property, please contact us for a free consultation.
5580 SUMMERDEAN RD RD Crozet, VA 22932
Want to know what your home might be worth? Contact us for a FREE valuation!

Our team is ready to help you sell your home for the highest possible price ASAP
Key Details
Sold Price $433,000
Property Type Single Family Home
Sub Type Detached
Listing Status Sold
Purchase Type For Sale
Square Footage 2,613 sqft
Price per Sqft $165
Subdivision Westhall
MLS Listing ID 615110
Sold Date 06/10/21
Style Traditional
Bedrooms 4
Full Baths 3
Half Baths 1
HOA Fees $45/qua
HOA Y/N Y
Abv Grd Liv Area 1,952
Originating Board CAAR
Year Built 2012
Annual Tax Amount $3,174
Tax Year 2021
Lot Size 5,662 Sqft
Acres 0.13
Property Description
'Welcome home' to this delightful and comfortable residence, nestled in the Crozet community. The charming family room with a fireplace is open to the inviting kitchen with stainless steel appliances and Corian counters. The custom built-in shelving in the mud room by the 2 car garage door makes for easy 'stuff' management. The four bedrooms upstairs are well appointed and you will find a spacious Rec Room in the basement with a full bathroom and private Exercise/Office space. This home enjoys a lovely hardscaped backyard with garden spots and plenty of room within the fenced back yard. The Solar panels are Pearl Certified and the Crozet Trails are only steps away. Nestled at the foothills of the Blue Ridge Mountains, enjoy the Crozet life with a newer Crozet Library, Crozet Park, Piedmont Place, local restaurants, Route 151 breweries and wineries and so much more.,Solid Surface Counter,Fireplace in Family Room
Location
State VA
County Albemarle
Zoning R-1
Rooms
Other Rooms Living Room, Primary Bedroom, Kitchen, Family Room, Foyer, Exercise Room, Laundry, Recreation Room, Primary Bathroom, Full Bath, Half Bath, Additional Bedroom
Basement Full, Windows
Interior
Interior Features Walk-in Closet(s), Kitchen - Island, Pantry, Primary Bath(s)
Heating Central, Forced Air
Cooling Programmable Thermostat, Central A/C
Flooring Bamboo, Carpet, Ceramic Tile
Fireplaces Number 1
Fireplaces Type Gas/Propane
Equipment Washer/Dryer Hookups Only, Dishwasher, Disposal, Oven/Range - Gas, Microwave, Refrigerator, ENERGY STAR Dishwasher
Fireplace Y
Window Features Insulated,Screens,Double Hung
Appliance Washer/Dryer Hookups Only, Dishwasher, Disposal, Oven/Range - Gas, Microwave, Refrigerator, ENERGY STAR Dishwasher
Heat Source Propane - Owned
Exterior
Exterior Feature Porch(es)
Parking Features Other, Garage - Front Entry
Fence Other, Picket, Partially
Amenities Available Tot Lots/Playground
View Garden/Lawn
Roof Type Architectural Shingle
Accessibility None
Porch Porch(es)
Attached Garage 2
Garage Y
Building
Lot Description Landscaping, Level, Open, Sloping
Story 2
Foundation Concrete Perimeter
Sewer Public Sewer
Water Public
Architectural Style Traditional
Level or Stories 2
Additional Building Above Grade, Below Grade
New Construction N
Schools
Elementary Schools Crozet
Middle Schools Henley
High Schools Western Albemarle
School District Albemarle County Public Schools
Others
HOA Fee Include Common Area Maintenance,Insurance,Management
Ownership Other
Security Features Smoke Detector
Special Listing Condition Standard
Read Less

Bought with DEBBIE CASH • ACTION REAL ESTATE
GET MORE INFORMATION





