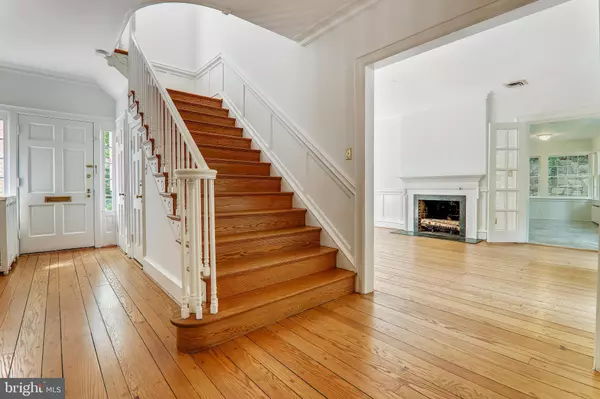For more information regarding the value of a property, please contact us for a free consultation.
2726 BRANDYWINE ST NW Washington, DC 20008
Want to know what your home might be worth? Contact us for a FREE valuation!

Our team is ready to help you sell your home for the highest possible price ASAP
Key Details
Sold Price $1,810,000
Property Type Single Family Home
Sub Type Detached
Listing Status Sold
Purchase Type For Sale
Square Footage 3,808 sqft
Price per Sqft $475
Subdivision Forest Hills
MLS Listing ID DCDC485310
Sold Date 11/17/20
Style Colonial
Bedrooms 6
Full Baths 3
Half Baths 2
HOA Y/N N
Abv Grd Liv Area 3,146
Originating Board BRIGHT
Year Built 1935
Annual Tax Amount $14,287
Tax Year 2019
Lot Size 0.296 Acres
Acres 0.3
Property Description
Grand Dame in Forest Hills! Rare opportunity to own this six bedroom former embassy located just steps away from Rock Creek Park and all of the hiking and biking trails. Set back from the street and on a hill for added privacy, this gorgeous estate has so much to offer including soaring ceilings, lots of natural light and newly refinished hardwood flooring on all levels. This ideal family home features beautiful natural views from every window and three wood-burning fireplaces creating a warm and welcoming atmosphere. The sixth bedroom offers excellent flexibility and can easily be used as a den. A lovely private garden and slate roof add a lasting first impression. This truly unique home is close to shopping, dining and the Van Ness-UDC Metro station!
Location
State DC
County Washington
Zoning R-8
Rooms
Basement Full, Sump Pump
Interior
Interior Features Breakfast Area, Dining Area, Studio, Wood Floors, Floor Plan - Traditional, Built-Ins, Kitchen - Table Space
Hot Water Electric
Heating Radiator
Cooling Central A/C
Flooring Hardwood
Fireplaces Number 3
Fireplaces Type Wood, Mantel(s)
Equipment Stove, Cooktop, Microwave, Refrigerator, Dishwasher, Disposal, Dryer, Washer
Furnishings No
Fireplace Y
Appliance Stove, Cooktop, Microwave, Refrigerator, Dishwasher, Disposal, Dryer, Washer
Heat Source Natural Gas
Laundry Has Laundry, Dryer In Unit, Washer In Unit
Exterior
Exterior Feature Patio(s), Porch(es), Enclosed
Parking Features Garage - Rear Entry
Garage Spaces 6.0
Water Access N
Roof Type Slate
Accessibility None
Porch Patio(s), Porch(es), Enclosed
Attached Garage 1
Total Parking Spaces 6
Garage Y
Building
Story 4
Foundation Brick/Mortar
Sewer Public Sewer
Water Public
Architectural Style Colonial
Level or Stories 4
Additional Building Above Grade, Below Grade
Structure Type Brick
New Construction N
Schools
Elementary Schools Murch
Middle Schools Deal
High Schools Jackson-Reed
School District District Of Columbia Public Schools
Others
Senior Community No
Tax ID 2250//0825
Ownership Fee Simple
SqFt Source Assessor
Horse Property N
Special Listing Condition Standard
Read Less

Bought with Vincent E Hurteau • Continental Properties, Ltd.
GET MORE INFORMATION





