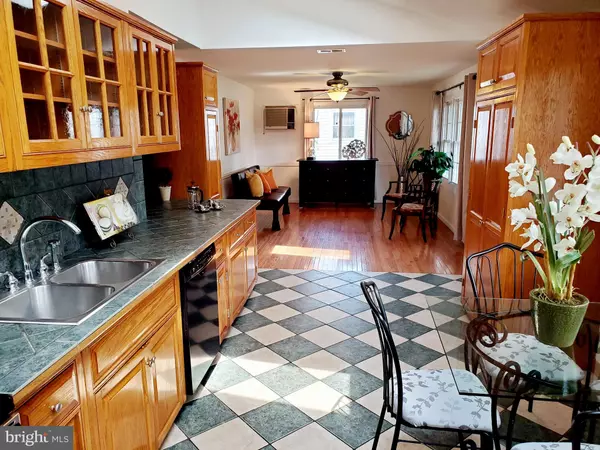For more information regarding the value of a property, please contact us for a free consultation.
608 DELANCEY PL Claymont, DE 19703
Want to know what your home might be worth? Contact us for a FREE valuation!

Our team is ready to help you sell your home for the highest possible price ASAP
Key Details
Sold Price $192,000
Property Type Single Family Home
Sub Type Detached
Listing Status Sold
Purchase Type For Sale
Square Footage 1,125 sqft
Price per Sqft $170
Subdivision Kenilworth
MLS Listing ID DENC504478
Sold Date 08/20/20
Style Ranch/Rambler
Bedrooms 3
Full Baths 1
HOA Y/N N
Abv Grd Liv Area 1,125
Originating Board BRIGHT
Year Built 1954
Annual Tax Amount $1,475
Tax Year 2020
Lot Size 7,405 Sqft
Acres 0.17
Lot Dimensions 60.00 x 121.00
Property Description
Schedule a Tour of this Gorgeous & Distinctive 3 Bedroom, Ranch Style Home Located in a Desirable Suburban North Wilmington Community. This Beautifully Updated and Lovingly Maintained Single is Not your typical Brick Ranch Style Home! This one has an Open and Airy Floor Plan with plenty of Windows and Two Skylights letting in Loads of Natural Light! The Full Eat-In Kitchen has a Vaulted Ceiling and is well-Appointed with Lovely Solid Wood and Glass-Front Upper Cabinets, Elegant Stainless Steel Appliances, Recessed Lighting, Tiled Countertop, Backsplash & Floor! There is a "Brick" Arched Doorway that leads to a Full Bathroom and Three Bedrooms! The Full Bathroom has a Tiled "Stand-Alone" Walk-In Shower, Granite Top Vanity, Granite Shelving for Storage and Decorative Displays, and a Soaker Tub with a Granite Top & Enclosure. The Windows and Systems in the home are all newer. There is a Car Port and Off-Street Parking for up to 3 Vehicles. The Front Yard has Fantastic Curb Appeal and the Fenced Rear Yard and Patio are Absolutely Stunning and Perfect for Outdoor Entertaining! Heat Pump System installed 2018 and Central A/C installed in 2018! Located close to Public Transportation (DART and SEPTA Rail Line), Shopping, Restaurants, Parks, Interstates 95 and 495! Add this one to your next tour!
Location
State DE
County New Castle
Area Brandywine (30901)
Zoning NC6.5
Rooms
Other Rooms Living Room, Primary Bedroom, Bedroom 2, Bedroom 3, Kitchen, Bathroom 1
Main Level Bedrooms 3
Interior
Interior Features Attic, Ceiling Fan(s), Chair Railings, Pantry, Entry Level Bedroom, Floor Plan - Open, Kitchen - Eat-In, Skylight(s), Soaking Tub, Stall Shower, Wainscotting, Wood Floors
Hot Water None
Heating Heat Pump(s)
Cooling Central A/C
Flooring Ceramic Tile, Laminated, Hardwood
Equipment Dishwasher, Dryer, Range Hood, Refrigerator, Stainless Steel Appliances, Washer, Water Heater
Furnishings No
Fireplace N
Window Features Replacement,Screens,Skylights,Sliding
Appliance Dishwasher, Dryer, Range Hood, Refrigerator, Stainless Steel Appliances, Washer, Water Heater
Heat Source Electric
Laundry Main Floor
Exterior
Exterior Feature Patio(s)
Garage Spaces 2.0
Fence Rear, Wood
Water Access N
Roof Type Shingle
Accessibility None
Porch Patio(s)
Total Parking Spaces 2
Garage N
Building
Lot Description Front Yard, Rear Yard, SideYard(s)
Story 1
Sewer Public Sewer
Water Public
Architectural Style Ranch/Rambler
Level or Stories 1
Additional Building Above Grade, Below Grade
Structure Type Dry Wall
New Construction N
Schools
School District Brandywine
Others
Senior Community No
Tax ID 06-083.00-457
Ownership Fee Simple
SqFt Source Assessor
Acceptable Financing Conventional, FHA, FHA 203(b), VA, Cash
Horse Property N
Listing Terms Conventional, FHA, FHA 203(b), VA, Cash
Financing Conventional,FHA,FHA 203(b),VA,Cash
Special Listing Condition Standard
Read Less

Bought with Shawn L Furrowh • RE/MAX Premier Properties
GET MORE INFORMATION





