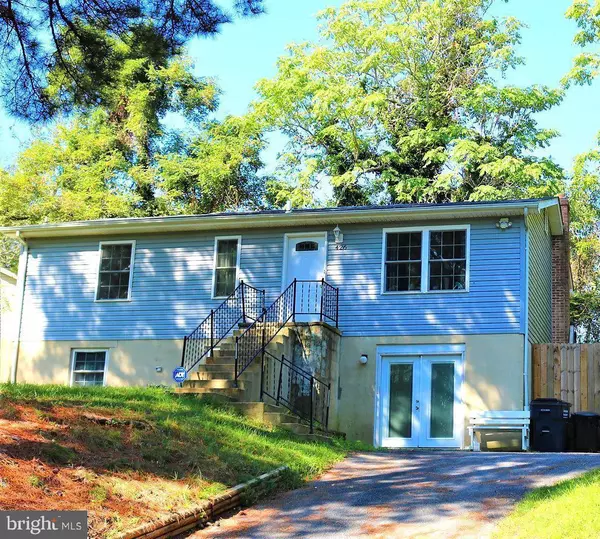For more information regarding the value of a property, please contact us for a free consultation.
426 SEAGULL LN Lusby, MD 20657
Want to know what your home might be worth? Contact us for a FREE valuation!

Our team is ready to help you sell your home for the highest possible price ASAP
Key Details
Sold Price $275,000
Property Type Single Family Home
Sub Type Detached
Listing Status Sold
Purchase Type For Sale
Square Footage 1,560 sqft
Price per Sqft $176
Subdivision Drum Point
MLS Listing ID MDCA183494
Sold Date 08/31/21
Style Raised Ranch/Rambler
Bedrooms 3
Full Baths 2
HOA Fees $12/ann
HOA Y/N Y
Abv Grd Liv Area 1,040
Originating Board BRIGHT
Year Built 1986
Annual Tax Amount $2,200
Tax Year 2020
Lot Size 0.257 Acres
Acres 0.26
Property Description
Welcome to this recently renovated 3 bedroom 2 bathroom home with room to expand. Walking in to the living room you will find wooden floors which span through out all living areas and bedrooms...making this an allergy friendly home (no carpet!). The kitchen was recently remodeled with high end cabinets, upgraded counters and newer appliances. The hall bathroom has storage and a large sink. The master bedroom is large with a full walk in closet and an en suite bathroom. The second bedroom is also a great size and over looks the fenced in back yard. The eat in kitchen has a side door that leads out to the expansive back deck over looking the privacy fenced back yard. Heading downstairs you will find a partially finished basement which makes for a great family room, a laundry area, and a fully finished third bedroom. There are plenty of space to add another bedroom and bathroom as well! Come tour this home in sought after drum point and be in before the fall school year!
Location
State MD
County Calvert
Zoning R
Rooms
Basement Daylight, Full, Partially Finished, Walkout Level
Main Level Bedrooms 2
Interior
Interior Features Ceiling Fan(s), Walk-in Closet(s), Wood Floors
Hot Water Electric
Heating Heat Pump(s)
Cooling Central A/C
Flooring Laminated
Fireplaces Number 1
Equipment Built-In Microwave, Dishwasher, Dryer, Oven/Range - Electric, Refrigerator, Washer, Water Heater
Fireplace N
Appliance Built-In Microwave, Dishwasher, Dryer, Oven/Range - Electric, Refrigerator, Washer, Water Heater
Heat Source Electric
Laundry Lower Floor
Exterior
Exterior Feature Porch(es), Deck(s)
Garage Spaces 4.0
Fence Privacy, Rear, Fully
Utilities Available Cable TV
Water Access Y
Water Access Desc Private Access,Swimming Allowed,Canoe/Kayak,Fishing Allowed
View Pond
Accessibility None
Porch Porch(es), Deck(s)
Total Parking Spaces 4
Garage N
Building
Lot Description Cleared, Corner
Story 2
Sewer Septic Exists, Community Septic Tank, Private Septic Tank
Water Well
Architectural Style Raised Ranch/Rambler
Level or Stories 2
Additional Building Above Grade, Below Grade
New Construction N
Schools
Elementary Schools Dowell
Middle Schools Mill Creek
High Schools Patuxent
School District Calvert County Public Schools
Others
Pets Allowed Y
Senior Community No
Tax ID 0501067354
Ownership Fee Simple
SqFt Source Assessor
Acceptable Financing Cash, Conventional, FHA, Rural Development, USDA, VA
Horse Property N
Listing Terms Cash, Conventional, FHA, Rural Development, USDA, VA
Financing Cash,Conventional,FHA,Rural Development,USDA,VA
Special Listing Condition Standard
Pets Allowed No Pet Restrictions
Read Less

Bought with Johnny Wayne Adkins II • Exit Landmark Realty
GET MORE INFORMATION





