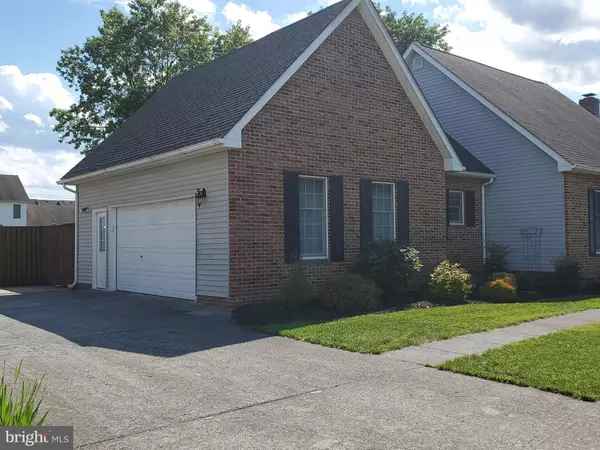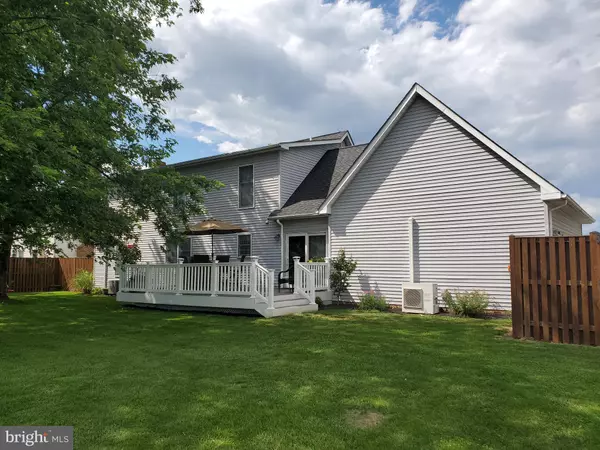For more information regarding the value of a property, please contact us for a free consultation.
304 LAUREL HILL DR Stephens City, VA 22655
Want to know what your home might be worth? Contact us for a FREE valuation!

Our team is ready to help you sell your home for the highest possible price ASAP
Key Details
Sold Price $339,900
Property Type Single Family Home
Sub Type Detached
Listing Status Sold
Purchase Type For Sale
Square Footage 2,190 sqft
Price per Sqft $155
Subdivision Wakeland Manor
MLS Listing ID VAFV158290
Sold Date 08/13/20
Style Cape Cod
Bedrooms 3
Full Baths 2
Half Baths 1
HOA Y/N N
Abv Grd Liv Area 2,190
Originating Board BRIGHT
Year Built 1990
Annual Tax Amount $1,487
Tax Year 2019
Lot Size 0.340 Acres
Acres 0.34
Property Description
Well Maintained Home! Offers 3 Bedrooms, 2.5 Baths and Garage With Concrete Driveway. Entry Foyer is 2-story w/split staircase with wood and wrought iron railing . Large living/family room w/brick wood burning fireplace. Formal dining room. Den/office. Large eat-in kitchen w/island and stainless steel appliances. Off kitchen is a 20x14 rear Trex & vinyl deck. Flat rear wood fenced in yard. Half Bath main remodeled. Laundry/Mud room has utility sink, Tiled floor,water conditioner and water heater out to garage . Garage 25x20 has a epoxy floor, Insulated, 2 ceiling fans and has Heating and A/C. Second Floor offers Master Bedroom with full bath and walk-in closet. Second bedroom has a large walk-in closet/storage area. Full bath off foyer with tiled floor. Natural wood trim throughout home. Heating forced air gas and central air with humidifier on main level. Second Floor Heatpump with A/C.
Location
State VA
County Frederick
Zoning RP
Rooms
Other Rooms Living Room, Dining Room, Primary Bedroom, Bedroom 2, Bedroom 3, Kitchen, Den, Foyer, Laundry
Interior
Interior Features Carpet, Ceiling Fan(s), Chair Railings, Floor Plan - Traditional, Formal/Separate Dining Room, Kitchen - Eat-In, Kitchen - Island, Double/Dual Staircase, Primary Bath(s), Walk-in Closet(s), Water Treat System, Wood Floors
Hot Water Electric
Heating Heat Pump(s), Forced Air
Cooling Ceiling Fan(s), Central A/C
Flooring Carpet, Hardwood
Fireplaces Number 1
Fireplaces Type Brick, Fireplace - Glass Doors, Mantel(s)
Equipment Dishwasher, Disposal, Oven - Double, Oven - Wall, Oven/Range - Electric, Range Hood, Refrigerator, Stainless Steel Appliances, Water Conditioner - Owned, Water Heater
Fireplace Y
Appliance Dishwasher, Disposal, Oven - Double, Oven - Wall, Oven/Range - Electric, Range Hood, Refrigerator, Stainless Steel Appliances, Water Conditioner - Owned, Water Heater
Heat Source Natural Gas
Laundry Main Floor
Exterior
Exterior Feature Deck(s)
Parking Features Garage - Side Entry, Garage Door Opener
Garage Spaces 2.0
Fence Rear, Wood
Utilities Available Cable TV, Natural Gas Available, Electric Available, Phone Available
Water Access N
Roof Type Fiberglass
Street Surface Black Top
Accessibility None
Porch Deck(s)
Road Frontage State
Attached Garage 2
Total Parking Spaces 2
Garage Y
Building
Story 2
Sewer Public Sewer
Water Public
Architectural Style Cape Cod
Level or Stories 2
Additional Building Above Grade, Below Grade
Structure Type Dry Wall
New Construction N
Schools
Elementary Schools Armel
Middle Schools Robert E. Aylor
High Schools Sherando
School District Frederick County Public Schools
Others
Senior Community No
Tax ID 75D 4F1 105
Ownership Fee Simple
SqFt Source Assessor
Horse Property N
Special Listing Condition Standard
Read Less

Bought with Justin Mistretta • Berkshire Hathaway HomeServices PenFed Realty
GET MORE INFORMATION





