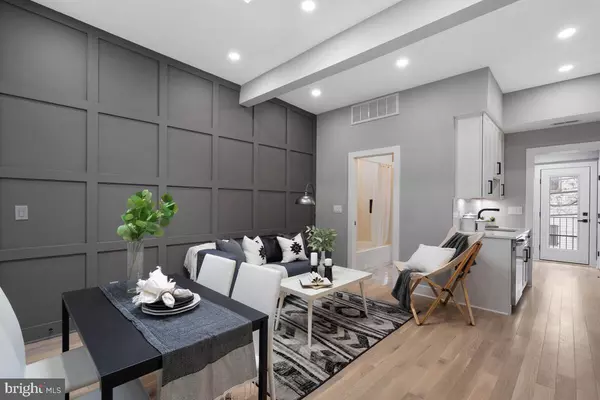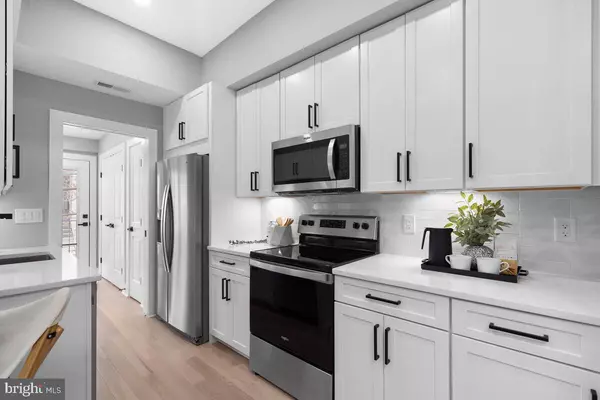For more information regarding the value of a property, please contact us for a free consultation.
1156 OWEN PL NE #1 Washington, DC 20002
Want to know what your home might be worth? Contact us for a FREE valuation!

Our team is ready to help you sell your home for the highest possible price ASAP
Key Details
Sold Price $390,000
Property Type Condo
Sub Type Condo/Co-op
Listing Status Sold
Purchase Type For Sale
Square Footage 700 sqft
Price per Sqft $557
Subdivision Trinidad
MLS Listing ID DCDC2011714
Sold Date 02/07/22
Style Contemporary
Bedrooms 2
Full Baths 2
Condo Fees $225/mo
HOA Y/N N
Abv Grd Liv Area 700
Originating Board BRIGHT
Year Built 2021
Annual Tax Amount $2,775
Tax Year 2021
Property Description
VA APPROVED! LAST UNIT REMAINING! $5,000 in seller credit offered! Beautifully renovated, pet-friendly, 4 unit boutique corner building. Crafted by Nicol Construction, who has been delivering stunning renovations in DC for over 35 years, Unit 1 offers 2BD/2BA. Enjoy an open floor plan with upgraded hardwood floors, brand new fixtures, all LED Lighting, and ample natural lighting. Gorgeous kitchen boasts granite counters, stainless steel appliances, white cabinetry and a sleek backsplash. The spacious master features high ceilings with an exceptionally designed bathroom and a custom shower door. The second bedroom sits in the rear of the condo, offering a private guest suite, home office space, nursery, ETC - The possibilities are endless. Incredible location in central Trinidad DC, with everything you can imagine close by : H Street Corridor, Union Market, Whole Foods, Trader Joes, Hecht Warehouse, shops, restaurants, and more. (Pictures, Virtual, and Video of Unit #3 but similar layout)
Location
State DC
County Washington
Zoning RF-1
Rooms
Main Level Bedrooms 2
Interior
Interior Features Combination Dining/Living, Floor Plan - Open, Intercom, Recessed Lighting, Stall Shower, Tub Shower, Upgraded Countertops, Wood Floors
Hot Water Tankless
Heating Forced Air
Cooling Central A/C
Flooring Hardwood, Ceramic Tile
Equipment Built-In Microwave, Dishwasher, Disposal, Dryer, Dual Flush Toilets, Freezer, Icemaker, Oven/Range - Electric, Refrigerator, Stainless Steel Appliances, Washer, Water Heater - Tankless
Window Features Double Pane,Insulated
Appliance Built-In Microwave, Dishwasher, Disposal, Dryer, Dual Flush Toilets, Freezer, Icemaker, Oven/Range - Electric, Refrigerator, Stainless Steel Appliances, Washer, Water Heater - Tankless
Heat Source Electric
Laundry Dryer In Unit, Washer In Unit
Exterior
Amenities Available None
Water Access N
Accessibility None
Garage N
Building
Story 1
Unit Features Garden 1 - 4 Floors
Sewer Public Sewer
Water Public
Architectural Style Contemporary
Level or Stories 1
Additional Building Above Grade
Structure Type High
New Construction Y
Schools
School District District Of Columbia Public Schools
Others
Pets Allowed Y
HOA Fee Include Ext Bldg Maint,Insurance,Reserve Funds,Sewer,Trash,Water
Senior Community No
Tax ID 4059/2036
Ownership Condominium
Security Features Intercom,Main Entrance Lock
Acceptable Financing VA, Conventional, Cash, Private, Other
Listing Terms VA, Conventional, Cash, Private, Other
Financing VA,Conventional,Cash,Private,Other
Special Listing Condition Standard
Pets Allowed No Pet Restrictions
Read Less

Bought with Kyle Majors • Keller Williams Preferred Properties
GET MORE INFORMATION





