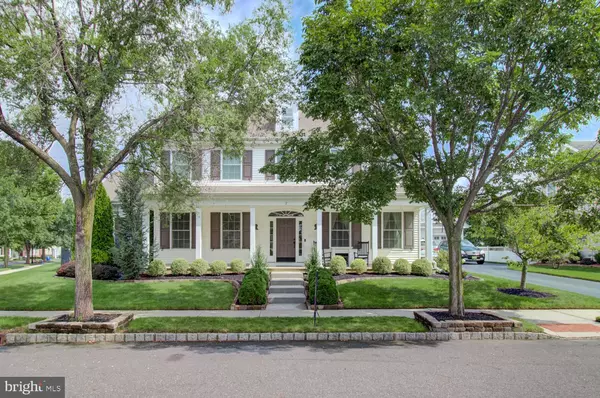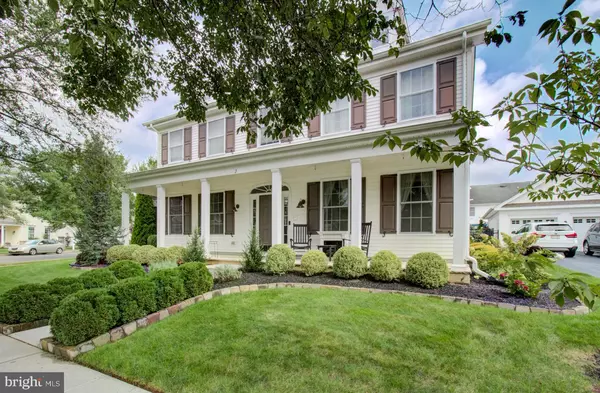For more information regarding the value of a property, please contact us for a free consultation.
2 STALLION DR Chesterfield, NJ 08515
Want to know what your home might be worth? Contact us for a FREE valuation!

Our team is ready to help you sell your home for the highest possible price ASAP
Key Details
Sold Price $630,000
Property Type Single Family Home
Sub Type Detached
Listing Status Sold
Purchase Type For Sale
Square Footage 3,258 sqft
Price per Sqft $193
Subdivision Chesterfield Downs
MLS Listing ID NJBL2006176
Sold Date 10/26/21
Style Colonial
Bedrooms 4
Full Baths 3
Half Baths 1
HOA Y/N N
Abv Grd Liv Area 3,258
Originating Board BRIGHT
Year Built 2007
Annual Tax Amount $13,779
Tax Year 2020
Lot Size 0.297 Acres
Acres 0.3
Lot Dimensions 0.00 x 0.00
Property Description
Welcome home to this impeccably maintained, 4 bedroom, 3.5 bathroom colonial on one of the largest lots in the community and directly across from the park in highly desirable Chesterfield. Upon entering the home you will be greeted by the two story foyer, flanked by the formal living room and dining room, all featuring gleaming hardwood floors. Follow through to the open concept kitchen and family room at the rear of the home. The kitchen features white cabinetry, granite countertops, custom backsplash, butchers block free standing island, breakfast nook and breakfast counter bar, along with stainless steel appliances. The kitchen overlooks the family room with oversized windows, providing plenty of natural light and a gas fireplace, as well as having views of the large, fenced in back yard with paver patio. This level is complete with a bonus room with French doors, which serves well as a private home office, play room or man cave, a powder room and laundry / utility room. Upstairs you will find a large master bedroom with 2 walk-in closets and attached en suite featuring a walk in shower, soaking tub, toilet closet and double vanity. This floor is complete with a princess suite with attached private bathroom along with 2 other nicely sized bedrooms and a third full bathroom. Homes like this rarely come along, do not miss your chance to call it home.
Location
State NJ
County Burlington
Area Chesterfield Twp (20307)
Zoning PVD2
Interior
Hot Water Natural Gas
Heating Forced Air
Cooling Central A/C
Heat Source Natural Gas
Exterior
Parking Features Garage - Front Entry, Additional Storage Area, Oversized
Garage Spaces 2.0
Water Access N
Accessibility None
Total Parking Spaces 2
Garage Y
Building
Story 2
Foundation Slab
Sewer Public Sewer
Water Public
Architectural Style Colonial
Level or Stories 2
Additional Building Above Grade, Below Grade
New Construction N
Schools
School District Northern Burlington Count Schools
Others
Senior Community No
Tax ID 07-00202 122-00012
Ownership Fee Simple
SqFt Source Assessor
Special Listing Condition Standard
Read Less

Bought with Vivian J Zegarra • Coldwell Banker Realty
GET MORE INFORMATION





