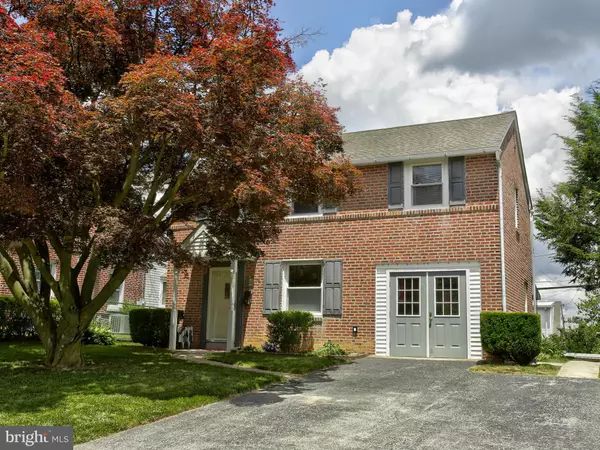For more information regarding the value of a property, please contact us for a free consultation.
521 ACHILLE RD Havertown, PA 19083
Want to know what your home might be worth? Contact us for a FREE valuation!

Our team is ready to help you sell your home for the highest possible price ASAP
Key Details
Sold Price $330,000
Property Type Single Family Home
Sub Type Detached
Listing Status Sold
Purchase Type For Sale
Square Footage 1,405 sqft
Price per Sqft $234
Subdivision Manoa
MLS Listing ID PADE520912
Sold Date 08/12/20
Style Colonial
Bedrooms 3
Full Baths 1
Half Baths 1
HOA Y/N N
Abv Grd Liv Area 1,196
Originating Board BRIGHT
Year Built 1950
Annual Tax Amount $5,882
Tax Year 2019
Lot Size 4,879 Sqft
Acres 0.11
Lot Dimensions 50.00 x 100.00
Property Description
Lovingly maintained 2-story brick colonial on beautiful lot. Bright and sunny living and dining rooms. The kitchen has been expanded to include a spacious eating area. Kitchen includes white cabinets, gas self-cleaning oven, microwave range hood, dishwasher, refrigerator, recessed lighting and outside exit to covered flagstone patio and large yard. The second floor features 3 spacious bedrooms, hall bath and linen closet. Pull down stairs to completely floored attic for extra storage and thermostatically controlled fan. You will find more living space in the basement rec room with under stair closets and a storage/ utility room with powder room (1/4 bath) and laundry area with tub. Replacement windows and hardwood floors through out (most exposed). Washer, dryer & refrigerator, included along with a portable, gas, 4-switch generator which has separate wiring in the electric box . Well located home, near shopping, local YMCA, Linwood elementary school and easy access to I-476. 2-10 Home warranty included for buyer with acceptable agreement of sale.
Location
State PA
County Delaware
Area Haverford Twp (10422)
Zoning RESIDENTIAL
Rooms
Other Rooms Living Room, Dining Room, Bedroom 2, Bedroom 3, Kitchen, Other, Recreation Room, Primary Bathroom
Basement Full, Partially Finished
Interior
Interior Features Attic/House Fan, Breakfast Area, Ceiling Fan(s), Formal/Separate Dining Room, Kitchen - Eat-In
Hot Water Natural Gas
Heating Hot Water, Humidifier
Cooling Central A/C
Flooring Hardwood, Carpet, Vinyl, Tile/Brick
Equipment Built-In Microwave, Dishwasher, Refrigerator, Washer, Dryer
Fireplace N
Window Features Replacement
Appliance Built-In Microwave, Dishwasher, Refrigerator, Washer, Dryer
Heat Source Natural Gas
Laundry Basement
Exterior
Exterior Feature Patio(s)
Garage Spaces 3.0
Water Access N
Roof Type Asphalt
Accessibility None
Porch Patio(s)
Total Parking Spaces 3
Garage N
Building
Lot Description Level, Rear Yard
Story 2
Sewer Public Sewer
Water Public
Architectural Style Colonial
Level or Stories 2
Additional Building Above Grade, Below Grade
New Construction N
Schools
Elementary Schools Lynnewood
Middle Schools Haverford
High Schools Haverford
School District Haverford Township
Others
Pets Allowed Y
Senior Community No
Tax ID 22-01-00035-00
Ownership Fee Simple
SqFt Source Assessor
Acceptable Financing Cash, FHA, Conventional
Horse Property N
Listing Terms Cash, FHA, Conventional
Financing Cash,FHA,Conventional
Special Listing Condition Standard
Pets Allowed No Pet Restrictions
Read Less

Bought with Peter J McGuinn • RE/MAX Main Line-West Chester
GET MORE INFORMATION





