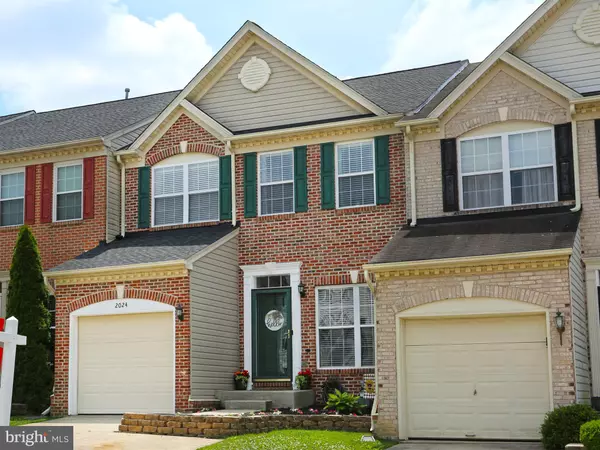For more information regarding the value of a property, please contact us for a free consultation.
2024 MARDIC DR Forest Hill, MD 21050
Want to know what your home might be worth? Contact us for a FREE valuation!

Our team is ready to help you sell your home for the highest possible price ASAP
Key Details
Sold Price $355,000
Property Type Townhouse
Sub Type Interior Row/Townhouse
Listing Status Sold
Purchase Type For Sale
Square Footage 2,748 sqft
Price per Sqft $129
Subdivision Spenceola Farms
MLS Listing ID MDHR260994
Sold Date 07/20/21
Style Colonial
Bedrooms 3
Full Baths 3
Half Baths 1
HOA Fees $49/mo
HOA Y/N Y
Abv Grd Liv Area 1,788
Originating Board BRIGHT
Year Built 2000
Annual Tax Amount $2,869
Tax Year 2020
Lot Size 3,000 Sqft
Acres 0.07
Property Description
Unique opportunity to own this beautiful spacious townhome in sought-after Spenceola Farms! Brick front with double parking pad and one car garage! The interior has updated floors, updated inviting wall color, wired for surround sound, a spacious kitchen with lots of 42" cabinetry, updated stainless appliances, and an island (counter could easily be expanded to accommodate bar stools)! There is a deck off the kitchen that also opens to the family room! The primary bedroom has a large walk-in closet and an updated full bath. Bedrooms two and three are of generous size and have ample closet space. The laundry room is off the landing on the way to the lower level. The fully finished lower level has a wet bar, recreation area, full bath, two storage areas, and walk out to the fully fenced back yard! New roof 2019 and AC 2021 offers peace of mind in comparison to other homes with these big-ticket items. More updates include water heater 2018, and appliances 2020. Reasonable HOA dues include front yard grass cutting, fitness center, and party room! Access to Ma and Pa Trail!
Location
State MD
County Harford
Zoning R2COS
Rooms
Other Rooms Dining Room, Primary Bedroom, Bedroom 2, Bedroom 3, Kitchen, Family Room, Recreation Room, Storage Room, Bathroom 2, Primary Bathroom, Full Bath
Basement Fully Finished, Outside Entrance, Walkout Level
Interior
Interior Features Breakfast Area, Built-Ins, Carpet, Ceiling Fan(s), Dining Area, Family Room Off Kitchen, Floor Plan - Traditional, Kitchen - Country, Kitchen - Island, Pantry, Primary Bath(s), Tub Shower, Wainscotting, Walk-in Closet(s), Wet/Dry Bar, Window Treatments
Hot Water Natural Gas
Heating Forced Air
Cooling Ceiling Fan(s), Central A/C
Flooring Ceramic Tile, Carpet, Laminated, Vinyl, Other, Wood
Equipment Built-In Microwave, Disposal, Dishwasher, Dryer, Exhaust Fan, Icemaker, Stove, Stainless Steel Appliances, Washer, Water Heater
Window Features Storm,Vinyl Clad
Appliance Built-In Microwave, Disposal, Dishwasher, Dryer, Exhaust Fan, Icemaker, Stove, Stainless Steel Appliances, Washer, Water Heater
Heat Source Natural Gas
Laundry Main Floor
Exterior
Parking Features Garage - Front Entry, Garage Door Opener
Garage Spaces 1.0
Fence Privacy, Rear
Amenities Available Club House, Exercise Room, Fitness Center, Party Room
Water Access N
Roof Type Architectural Shingle
Accessibility None
Attached Garage 1
Total Parking Spaces 1
Garage Y
Building
Story 2
Foundation Concrete Perimeter
Sewer Public Sewer
Water Public
Architectural Style Colonial
Level or Stories 2
Additional Building Above Grade, Below Grade
Structure Type 9'+ Ceilings,Dry Wall
New Construction N
Schools
School District Harford County Public Schools
Others
HOA Fee Include Management,Lawn Care Front
Senior Community No
Tax ID 1303332942
Ownership Fee Simple
SqFt Source Assessor
Acceptable Financing Cash, Conventional, FHA, VA
Listing Terms Cash, Conventional, FHA, VA
Financing Cash,Conventional,FHA,VA
Special Listing Condition Standard
Read Less

Bought with Connie Jean Wallace • Garceau Realty
GET MORE INFORMATION





