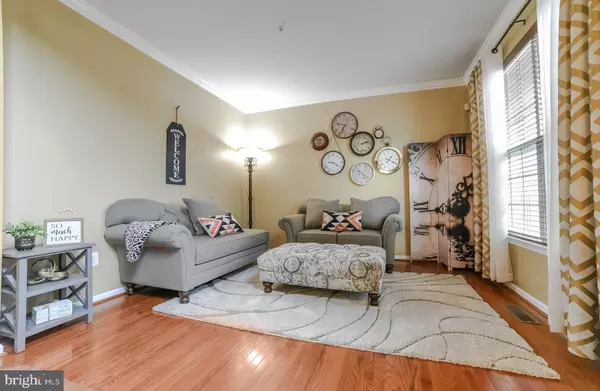For more information regarding the value of a property, please contact us for a free consultation.
7207 AMBER QUEEN CT Brandywine, MD 20613
Want to know what your home might be worth? Contact us for a FREE valuation!

Our team is ready to help you sell your home for the highest possible price ASAP
Key Details
Sold Price $629,000
Property Type Single Family Home
Sub Type Detached
Listing Status Sold
Purchase Type For Sale
Square Footage 4,826 sqft
Price per Sqft $130
Subdivision Rose Creek Estates-Plat
MLS Listing ID MDPG609352
Sold Date 07/28/21
Style Colonial
Bedrooms 5
Full Baths 3
Half Baths 1
HOA Fees $44/ann
HOA Y/N Y
Abv Grd Liv Area 3,204
Originating Board BRIGHT
Year Built 2012
Annual Tax Amount $964
Tax Year 2021
Lot Size 0.276 Acres
Acres 0.28
Property Description
***OFFER DEADLINE*** Monday June 14, 2021 at 3pm
Everything you're looking for in a home!!! Gorgeous single family home, model like home less than 10 years young, 5 bedrooms, 3.5 baths, 3 stories / 4,800 sq ft MOVE IN READY!! Kitchen perfect for hosting w/island, range top stove and double wall ovens. Spacious sun room leads to new deck. Private office w/dual desk & built-ins. Family Rm, formal dining, living Rm, owners suite w/adjacent custom walk-in closet. You will absolutely love the fully finished, spacious basement w/hardwood floors. Includes projector, 120" screen and 6 in ceiling surround sound speakers, bedroom w/walk-in closet, full bath & exercise room. Leads to big back yard / below deck patio. ROOF, DECK & PATIO less than 2 years old. HARDWOOD throughout, except bedrooms and bathrooms. Basement is very spacious with open style recreation room perfect for entertaining or relaxing, exercise room and plenty of storage.
***OFFER DEADLINE*** Monday June 14, 2021 at 3pm
Location
State MD
County Prince Georges
Zoning RR
Direction North
Rooms
Basement Connecting Stairway, Daylight, Full, Fully Finished, Heated, Improved, Interior Access, Rear Entrance, Windows, Walkout Level
Interior
Interior Features Attic, Breakfast Area, Built-Ins, Carpet, Ceiling Fan(s), Chair Railings, Crown Moldings, Curved Staircase, Dining Area, Family Room Off Kitchen, Formal/Separate Dining Room, Kitchen - Eat-In, Kitchen - Island, Kitchen - Table Space, Recessed Lighting, Soaking Tub, Stall Shower, Store/Office, Tub Shower, Walk-in Closet(s), Wood Floors
Hot Water Natural Gas
Heating Central, Heat Pump(s), Hot Water, Programmable Thermostat, Solar On Grid
Cooling Ceiling Fan(s), Central A/C, Solar On Grid
Flooring Hardwood
Fireplaces Number 1
Fireplaces Type Fireplace - Glass Doors
Equipment Built-In Range, Dishwasher, Disposal, Dryer - Front Loading, Exhaust Fan, Indoor Grill, Oven - Double, Oven - Self Cleaning, Washer - Front Loading
Furnishings No
Fireplace Y
Window Features Energy Efficient
Appliance Built-In Range, Dishwasher, Disposal, Dryer - Front Loading, Exhaust Fan, Indoor Grill, Oven - Double, Oven - Self Cleaning, Washer - Front Loading
Heat Source Natural Gas
Laundry Main Floor
Exterior
Exterior Feature Deck(s), Patio(s), Roof
Parking Features Garage Door Opener, Garage - Front Entry
Garage Spaces 4.0
Water Access N
Roof Type Shingle
Accessibility None
Porch Deck(s), Patio(s), Roof
Attached Garage 2
Total Parking Spaces 4
Garage Y
Building
Lot Description Backs to Trees, Cul-de-sac, Trees/Wooded
Story 3
Foundation Slab
Sewer Public Sewer
Water Public
Architectural Style Colonial
Level or Stories 3
Additional Building Above Grade, Below Grade
Structure Type High,9'+ Ceilings,Dry Wall
New Construction N
Schools
Elementary Schools Brandywine
Middle Schools Gwynn Park
High Schools Gwynn Park
School District Prince George'S County Public Schools
Others
Senior Community No
Tax ID 17113644515
Ownership Fee Simple
SqFt Source Assessor
Security Features Carbon Monoxide Detector(s),Fire Detection System,Monitored,Motion Detectors,Security System,Smoke Detector,Sprinkler System - Indoor
Acceptable Financing FHA, Cash, Conventional, VA
Horse Property N
Listing Terms FHA, Cash, Conventional, VA
Financing FHA,Cash,Conventional,VA
Special Listing Condition Standard
Read Less

Bought with Douglas Scott MacLean • RE/MAX Excellence Realty
GET MORE INFORMATION





