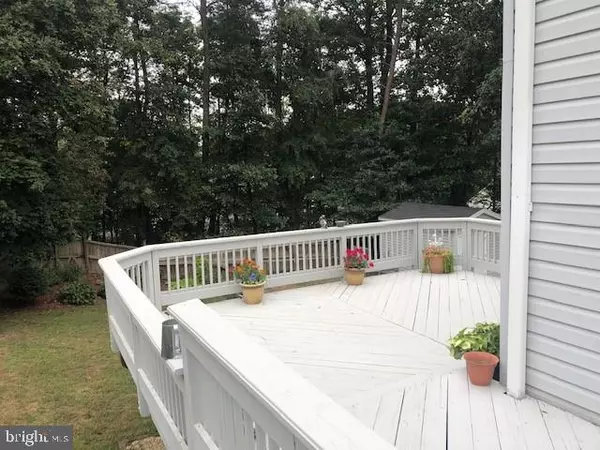For more information regarding the value of a property, please contact us for a free consultation.
7708 W EVANSTON CT Severn, MD 21144
Want to know what your home might be worth? Contact us for a FREE valuation!

Our team is ready to help you sell your home for the highest possible price ASAP
Key Details
Sold Price $450,000
Property Type Single Family Home
Sub Type Detached
Listing Status Sold
Purchase Type For Sale
Square Footage 1,765 sqft
Price per Sqft $254
Subdivision Disney Estates
MLS Listing ID MDAA448098
Sold Date 11/13/20
Style Colonial
Bedrooms 5
Full Baths 3
Half Baths 1
HOA Fees $18/ann
HOA Y/N Y
Abv Grd Liv Area 1,765
Originating Board BRIGHT
Year Built 1999
Annual Tax Amount $4,069
Tax Year 2019
Lot Size 10,000 Sqft
Acres 0.23
Property Description
This 5 Bedroom, 3.5 Bath Colonial in Severn is A Must See! Enter into the Living Room which Continues to the Dining Room with Access to the Huge Wrap Around Deck with Two Levels, Perfect for Morning Coffee or Al-Fresco Dining. The Kitchen features Stainless Steel Appliances. Make Your Way Upstairs to the Primary Bedroom and Huge Primary Bathroom with Walk-In Closet, Dual Vanities, Soaking Tub and Separate Shower. Three Additional Spacious Bedrooms, Hall Full Bath and Laundry are on This Level. The Carpeted Lower Level has the 5th Bedroom, Full Bath with Jacuzzi Steam Shower and Walk-Out to the Large Fully Fenced Yard with 10ft x 15ft Shed. Updates to This Home include New Roof with 30 Year Warranty (March 2020), New HVAC & Hot Water Heater (2015) and New Heat Pump (2013). This Home is Move-In Ready!
Location
State MD
County Anne Arundel
Zoning RESIDENTIAL
Rooms
Other Rooms Living Room, Dining Room, Primary Bedroom, Bedroom 2, Bedroom 3, Bedroom 4, Bedroom 5, Kitchen, Basement, Primary Bathroom, Full Bath
Basement Connecting Stairway, Sump Pump, Daylight, Partial, Full, Heated, Improved, Interior Access, Outside Entrance, Walkout Level
Interior
Interior Features Chair Railings, Crown Moldings, Dining Area, Family Room Off Kitchen, Primary Bath(s), Wood Floors
Hot Water Natural Gas
Heating Forced Air, Heat Pump(s)
Cooling Central A/C, Heat Pump(s)
Flooring Carpet, Ceramic Tile
Fireplaces Number 1
Equipment Dishwasher, Dryer, Range Hood, Refrigerator, Stove, Washer, Washer/Dryer Hookups Only
Fireplace Y
Appliance Dishwasher, Dryer, Range Hood, Refrigerator, Stove, Washer, Washer/Dryer Hookups Only
Heat Source Natural Gas, Electric
Exterior
Parking Features Garage - Front Entry
Garage Spaces 4.0
Water Access N
Accessibility None
Attached Garage 2
Total Parking Spaces 4
Garage Y
Building
Story 3
Sewer Public Sewer
Water Public
Architectural Style Colonial
Level or Stories 3
Additional Building Above Grade, Below Grade
New Construction N
Schools
Elementary Schools Jessup
Middle Schools Meade
High Schools Meade
School District Anne Arundel County Public Schools
Others
Senior Community No
Tax ID 020421190080152
Ownership Fee Simple
SqFt Source Assessor
Special Listing Condition Standard
Read Less

Bought with Thomas W Chroniger Jr. • Keller Williams Flagship of Maryland
GET MORE INFORMATION





