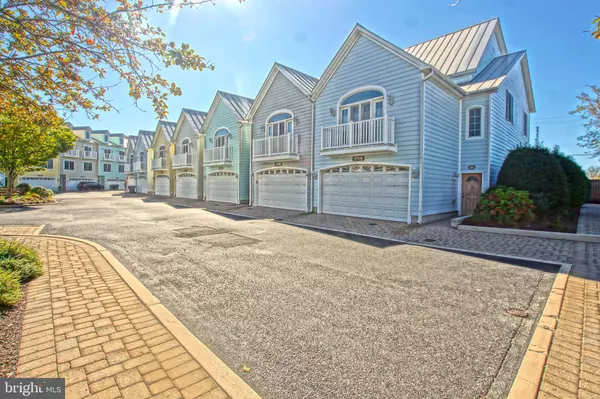For more information regarding the value of a property, please contact us for a free consultation.
37580 ATLANTIC ST #17 Rehoboth Beach, DE 19971
Want to know what your home might be worth? Contact us for a FREE valuation!

Our team is ready to help you sell your home for the highest possible price ASAP
Key Details
Sold Price $624,900
Property Type Townhouse
Sub Type Interior Row/Townhouse
Listing Status Sold
Purchase Type For Sale
Square Footage 2,500 sqft
Price per Sqft $249
Subdivision Rehoboth Grand
MLS Listing ID DESU171030
Sold Date 02/01/21
Style Contemporary
Bedrooms 4
Full Baths 4
Half Baths 1
HOA Fees $383/qua
HOA Y/N Y
Abv Grd Liv Area 2,500
Originating Board BRIGHT
Year Built 2005
Annual Tax Amount $1,302
Tax Year 2020
Lot Size 2.020 Acres
Acres 2.02
Lot Dimensions 0.00 x 0.00
Property Description
LIFE IS GRAND! Spacious in-town Rehoboth stunner puts you within a mile of the Atlantic Ocean and Rehoboth Beach Boardwalk. Start your beach life instantly in a furnished townhome and fabulous location, situated by the canal, just one block to excellent restaurants including Egg, Rigbys, Dogfish Head, and more; boutique shopping; weekly farmers market; parks; and easy access to the bike trail to explore all of coastal Delaware's beauty. Home delivers a long list of features: 4 bedrooms (each with a private bath), open floor plan with hardwood flooring throughout main living areas, gas fireplace, built-in bookcases, walk-in pantry, multiple balconies, private rear patio, 2-car garage, and so much more. Seize this great rental opportunity, or make it your first or second home. Just move right in! Call today for a personal tour.
Location
State DE
County Sussex
Area Lewes Rehoboth Hundred (31009)
Zoning C-1
Rooms
Other Rooms Living Room, Dining Room, Primary Bedroom, Bedroom 2, Bedroom 3, Kitchen, Primary Bathroom, Full Bath, Half Bath
Interior
Interior Features Ceiling Fan(s), Combination Dining/Living, Floor Plan - Open, Pantry, Primary Bath(s), Recessed Lighting, Upgraded Countertops
Hot Water Electric
Heating Heat Pump(s), Zoned
Cooling Central A/C, Zoned
Flooring Hardwood, Carpet, Ceramic Tile
Fireplaces Number 1
Fireplaces Type Gas/Propane
Equipment Dishwasher, Disposal, Dryer, Microwave, Oven/Range - Electric, Refrigerator, Washer, Water Heater
Fireplace Y
Window Features Screens,Storm
Appliance Dishwasher, Disposal, Dryer, Microwave, Oven/Range - Electric, Refrigerator, Washer, Water Heater
Heat Source Electric
Exterior
Exterior Feature Balconies- Multiple, Patio(s)
Parking Features Garage - Front Entry
Garage Spaces 2.0
Water Access N
Roof Type Metal
Accessibility None
Porch Balconies- Multiple, Patio(s)
Attached Garage 2
Total Parking Spaces 2
Garage Y
Building
Story 4
Foundation Slab
Sewer Public Sewer
Water Public
Architectural Style Contemporary
Level or Stories 4
Additional Building Above Grade, Below Grade
New Construction N
Schools
School District Cape Henlopen
Others
Senior Community No
Tax ID 334-13.20-103.00-17
Ownership Fee Simple
SqFt Source Assessor
Acceptable Financing Cash, Conventional
Listing Terms Cash, Conventional
Financing Cash,Conventional
Special Listing Condition Standard
Read Less

Bought with Hugh Fuller • EXP Realty, LLC
GET MORE INFORMATION



