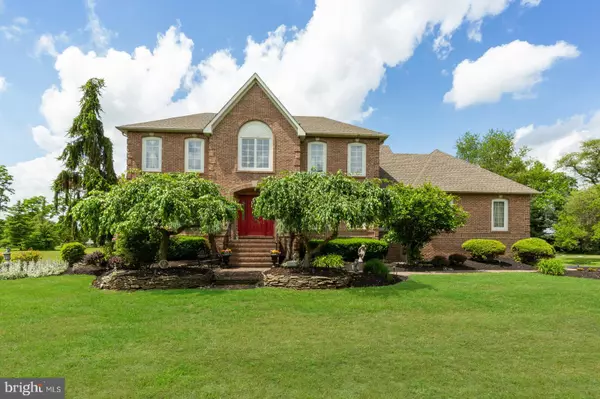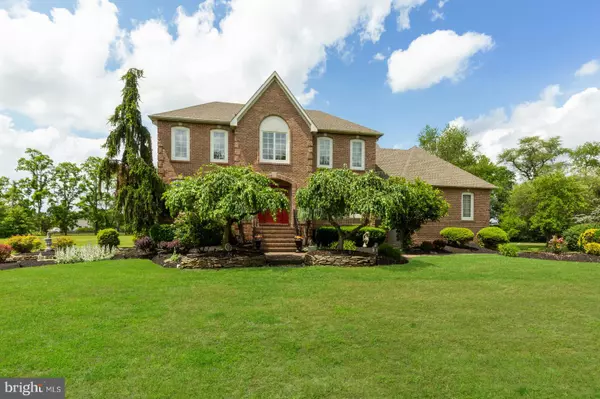For more information regarding the value of a property, please contact us for a free consultation.
203 HERITAGE DR Columbus, NJ 08022
Want to know what your home might be worth? Contact us for a FREE valuation!

Our team is ready to help you sell your home for the highest possible price ASAP
Key Details
Sold Price $580,000
Property Type Single Family Home
Sub Type Detached
Listing Status Sold
Purchase Type For Sale
Square Footage 4,173 sqft
Price per Sqft $138
Subdivision Saddle Ridge
MLS Listing ID NJBL399608
Sold Date 09/30/21
Style Traditional
Bedrooms 4
Full Baths 2
Half Baths 1
HOA Y/N N
Abv Grd Liv Area 3,173
Originating Board BRIGHT
Year Built 1992
Annual Tax Amount $13,289
Tax Year 2020
Lot Size 1.630 Acres
Acres 1.63
Lot Dimensions 0.00 x 0.00
Property Description
WELCOME TO SADDLE RIDGE This idyllic Toll Brothers Development is conveniently located just off Highway Route 206, and within minutes from the NJ Turnpike Exit 7 and Route 295 in the beautiful farming Community of Springfield Township, Northern Burlington County. Upscale country living yet convenient to everything! This 4 bedroom, 2.5 bath beauty offers over 4,000 sq ft of living space and a fabulous floor plan with dual zone heat and air conditioning. Meander up the custom landscaped walkway to the formal entry boasting a two-story foyer complimented by a grand Oak staircase, gorgeous hardwood flooring, double closets and a massive chandelier. Large formal living and dining rooms flanking the foyer, are enhanced with both chair rail and crown molding. French doors between the formal living room and family room are an attractive touch. Toward the back of the home, the expansive kitchen featuring granite countertops, center island with gas cooktop, tiled flooring and backsplash, overlooks the large family room with wood burning fireplace, vaulted ceiling, and skylights. Several windows overlooking the back yard let in natural sunlight and provide a calming view. Newer sliding doors with built in blinds open to a large wooden deck with dual staircases, great for outdoor gatherings. As an added bonus, TWO first floor offices and a large laundry/mud room are located right off of the kitchen for the perfect work from home solution or possible future in law situation. Upstairs, the master bedroom suite features an extra-large walk-in closet and a huge master bathroom with Jacuzzi jetted tub, walk in shower, extra-large vanity space, double sinks, skylight and more. Three other bedrooms plus a beautifully updated main bathroom complete the upstairs. But wait there is more! Downstairs, the full finished basement offers a 20x30 bonus room with walk out entry into the garage, another 22x13 room currently used for office space, and a large unfinished storage area. 10x18 storage shed with 6' double door entry included. Roof is only 3 yrs old. Walk or bike right out your door to the bike path that adjoins this great community and hop on the new Kinkora Trail System that currently leads to the Springfield Twp Park and all the way to Columbus Park in Mansfield Twp. It is being expanded more every year. Springfield Township Elementary and Northern Burlington County Regional Schools a plus! Seller to find suitable house and cannot close earlier than last week of August.
Location
State NJ
County Burlington
Area Springfield Twp (20334)
Zoning AR3
Rooms
Other Rooms Living Room, Dining Room, Primary Bedroom, Bedroom 2, Bedroom 3, Bedroom 4, Kitchen, Family Room, Laundry, Office, Recreation Room, Bonus Room, Primary Bathroom
Basement Partially Finished, Poured Concrete, Walkout Stairs, Sump Pump, Interior Access, Garage Access, Drainage System
Interior
Interior Features Attic, Breakfast Area, Crown Moldings, Dining Area, Family Room Off Kitchen, Formal/Separate Dining Room, Kitchen - Island, Kitchen - Eat-In, Recessed Lighting, Skylight(s), Stall Shower, Tub Shower, Upgraded Countertops, Walk-in Closet(s), Water Treat System, Wood Floors, Other
Hot Water Electric
Heating Forced Air, Zoned
Cooling Central A/C, Zoned
Flooring Hardwood, Carpet, Ceramic Tile
Fireplaces Number 1
Fireplaces Type Brick, Fireplace - Glass Doors, Mantel(s), Wood
Equipment Built-In Microwave, Cooktop - Down Draft, Dishwasher, Microwave, Oven - Single, Oven - Self Cleaning, Oven - Wall, Oven/Range - Electric, Refrigerator, Stainless Steel Appliances, Water Conditioner - Owned, Water Heater
Fireplace Y
Appliance Built-In Microwave, Cooktop - Down Draft, Dishwasher, Microwave, Oven - Single, Oven - Self Cleaning, Oven - Wall, Oven/Range - Electric, Refrigerator, Stainless Steel Appliances, Water Conditioner - Owned, Water Heater
Heat Source Natural Gas
Laundry Main Floor
Exterior
Exterior Feature Deck(s)
Parking Features Garage - Side Entry, Garage Door Opener, Inside Access
Garage Spaces 6.0
Utilities Available Cable TV, Under Ground, Natural Gas Available
Water Access N
Accessibility None
Porch Deck(s)
Attached Garage 2
Total Parking Spaces 6
Garage Y
Building
Story 2
Sewer Approved System, On Site Septic
Water Private, Well
Architectural Style Traditional
Level or Stories 2
Additional Building Above Grade, Below Grade
New Construction N
Schools
Elementary Schools Springfield Township E.S.
Middle Schools Northern Burl. Co. Reg. Jr. M.S.
High Schools Northern Burl. Co. Reg. Sr. H.S.
School District Northern Burlington Count Schools
Others
Pets Allowed Y
Senior Community No
Tax ID 34-00802-00009 03
Ownership Fee Simple
SqFt Source Assessor
Horse Property N
Special Listing Condition Standard
Pets Allowed Number Limit
Read Less

Bought with Christopher L. Twardy • BHHS Fox & Roach-Mt Laurel
GET MORE INFORMATION





