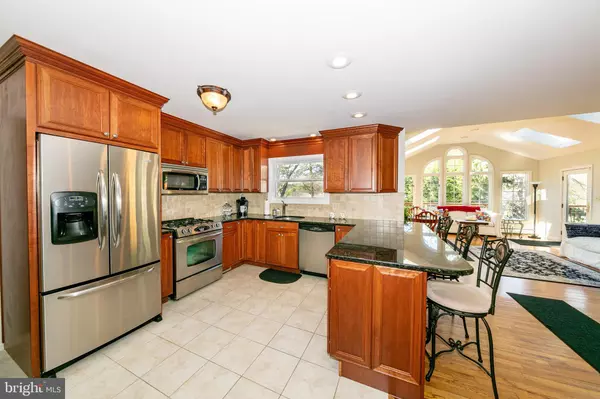For more information regarding the value of a property, please contact us for a free consultation.
18 FABROW DR Titusville, NJ 08560
Want to know what your home might be worth? Contact us for a FREE valuation!

Our team is ready to help you sell your home for the highest possible price ASAP
Key Details
Sold Price $610,000
Property Type Single Family Home
Sub Type Detached
Listing Status Sold
Purchase Type For Sale
Square Footage 2,500 sqft
Price per Sqft $244
Subdivision Washington Crossing Park Estates
MLS Listing ID NJME310092
Sold Date 07/16/21
Style Colonial,Dutch
Bedrooms 4
Full Baths 2
Half Baths 1
HOA Y/N N
Abv Grd Liv Area 2,500
Originating Board BRIGHT
Year Built 1965
Annual Tax Amount $13,429
Tax Year 2019
Lot Size 0.530 Acres
Acres 0.53
Lot Dimensions 0.00 x 0.00
Property Description
This custom Dutch colonial is ideally located within walking distance to Washington Crossing State Park and the Bear Tavern School. Meticulously maintained and thoughtfully upgraded throughout. The home is larger than it appears with a great room addition drenched in natural light coming from three sides and above courtesy of a cathedral ceiling with skylights. From the moment you enter the warm foyer the pride of ownership shows. Starting with a unique alcove perfect for displaying treasured artwork or a prized wine collection. The home opens into a large living room with parquet wood floors and generous built-ins. The wood flooring continues into the adjacent dining room. Then there is a custom kitchen centrally located and featuring stainless steel appliances, granite countertops, and a convenient breakfast bar open to a roomy hearth space with gas fireplace that can accommodate a large table or cozy seating. This area opens to the great room with warm oak flooring and a clear view of the wonderful yard and spacious wraparound sundeck. There is also an updated powder room on this level. Upstairs the oak hardwood floors continue into the en-suite master bedroom with generous closet space and a remodeled bathroom featuring a double vanity and neutral custom tile work. Another updated Hall bathroom serves the ample bedrooms, all with finished oak floors, including a tandem setup ideal for anyone needing convenient accessory space. In addition, this home features a spotless full basement with new bilco doors, an attached two car garage with automatic openers, insulated windows and doors, recently installed zoned central air, recently installed roof, desirable zoned hot water baseboards for clean and efficient heat, and so much more. As a bonus the owner has engaged a contractor to install a new septic system. Well located on a lovely street near I95, Rt 29, the Park, the Delaware River, and Canal Path. This spotless home is truly move-in ready and even includes a one-year warranty. No doubt, it's gonna go fast so schedule your visit today!
Location
State NJ
County Mercer
Area Hopewell Twp (21106)
Zoning R100
Rooms
Other Rooms Living Room, Dining Room, Bedroom 2, Bedroom 3, Bedroom 4, Kitchen, Foyer, Breakfast Room, Bedroom 1, Great Room, Half Bath
Basement Unfinished, Walkout Stairs
Interior
Interior Features Breakfast Area, Built-Ins, Chair Railings, Wood Floors, Crown Moldings, Recessed Lighting, Bar
Hot Water Natural Gas
Heating Baseboard - Hot Water, Zoned
Cooling Central A/C, Zoned
Flooring Hardwood, Ceramic Tile
Fireplaces Number 1
Fireplaces Type Gas/Propane
Equipment Oven/Range - Gas, Dishwasher, Built-In Microwave, Refrigerator
Fireplace Y
Window Features Double Pane,Energy Efficient,Insulated,Skylights
Appliance Oven/Range - Gas, Dishwasher, Built-In Microwave, Refrigerator
Heat Source Natural Gas
Laundry Basement
Exterior
Exterior Feature Deck(s)
Parking Features Garage - Front Entry, Garage Door Opener
Garage Spaces 6.0
Water Access N
Accessibility None
Porch Deck(s)
Attached Garage 2
Total Parking Spaces 6
Garage Y
Building
Story 2
Sewer Septic = # of BR
Water Well
Architectural Style Colonial, Dutch
Level or Stories 2
Additional Building Above Grade, Below Grade
New Construction N
Schools
School District Hopewell Valley Regional Schools
Others
Senior Community No
Tax ID 06-00098 01-00018
Ownership Fee Simple
SqFt Source Assessor
Security Features Security System
Special Listing Condition Standard
Read Less

Bought with Allison Kelsey Ruszczyk • David DePaola and Company Real Estate
GET MORE INFORMATION





