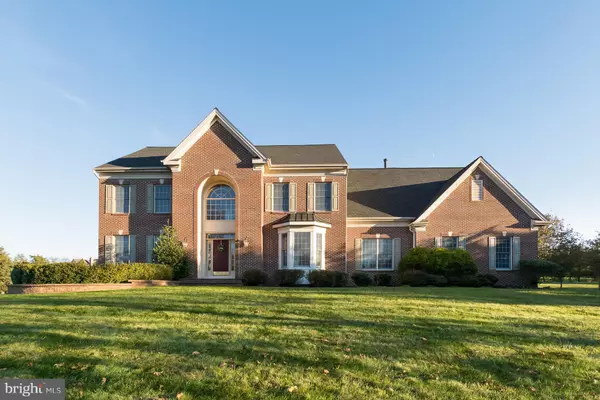For more information regarding the value of a property, please contact us for a free consultation.
128 VAN ZANDT RD Skillman, NJ 08558
Want to know what your home might be worth? Contact us for a FREE valuation!

Our team is ready to help you sell your home for the highest possible price ASAP
Key Details
Sold Price $1,170,000
Property Type Single Family Home
Sub Type Detached
Listing Status Sold
Purchase Type For Sale
Subdivision Rock Brook Estates
MLS Listing ID NJSO2000368
Sold Date 01/11/22
Style Colonial
Bedrooms 5
Full Baths 4
Half Baths 1
HOA Y/N N
Originating Board BRIGHT
Year Built 2001
Annual Tax Amount $25,879
Tax Year 2021
Lot Size 2.360 Acres
Acres 2.36
Lot Dimensions 0.00 x 0.00
Property Description
A calm oasis of neutrally painted walls and glossy timber floors, this expansive Skillman home is just moments to so much from shopping conveniences to blue ribbon schools. Take your pick of nearby Bedens Brook or Cherry Valley golf clubs and enjoy the restaurant culture of downtown Princeton. A light, airy house with 5 bedrooms, 4 full bathrooms and a powder room ensure room for everyone. The open, conversation-friendly kitchen looks onto the family room with a wood-burning fireplace and a sunroom that opens out to the deck and grounds that feature a vegetable garden. Three levels of usable space provide room for everyone. On rainy days, head downstairs to the fully finished, walk-out basement with a bathroom, wet bar, and possible fitness room or home office. For an au pair or in-laws, guest accommodation is handy on the first floor with a full bath, and all other bedrooms are upstairs. A bubbling spa bath in the main suite will be a treat after a long day. A homeowners hideaway, this resplendent retreat showcases wood floors, a sitting room, dual walk-ins plus a bonus room that could be a home office or nursery.
Location
State NJ
County Somerset
Area Montgomery Twp (21813)
Zoning RES
Rooms
Other Rooms Living Room, Dining Room, Primary Bedroom, Sitting Room, Bedroom 3, Kitchen, Family Room, Bedroom 1, Sun/Florida Room, In-Law/auPair/Suite, Recreation Room, Bathroom 2
Basement Fully Finished, Walkout Stairs, Outside Entrance
Main Level Bedrooms 1
Interior
Interior Features Breakfast Area, Dining Area, Kitchen - Island, Primary Bath(s), Stall Shower, Walk-in Closet(s)
Hot Water Natural Gas
Heating Forced Air
Cooling Central A/C
Flooring Carpet, Tile/Brick, Wood
Fireplaces Number 1
Equipment Dishwasher, Dryer, Microwave, Oven - Double, Oven - Self Cleaning, Oven - Wall, Refrigerator
Fireplace Y
Appliance Dishwasher, Dryer, Microwave, Oven - Double, Oven - Self Cleaning, Oven - Wall, Refrigerator
Heat Source Natural Gas
Laundry Main Floor
Exterior
Parking Features Garage - Side Entry
Garage Spaces 3.0
Water Access N
Accessibility None
Attached Garage 3
Total Parking Spaces 3
Garage Y
Building
Story 2
Sewer On Site Septic
Water Public
Architectural Style Colonial
Level or Stories 2
Additional Building Above Grade, Below Grade
New Construction N
Schools
School District Montgomery Township Public Schools
Others
Senior Community No
Tax ID 13-25004-00010
Ownership Fee Simple
SqFt Source Assessor
Special Listing Condition Standard
Read Less

Bought with Jan-Michael McClintic • RE/MAX Instyle Realty Corp
GET MORE INFORMATION





