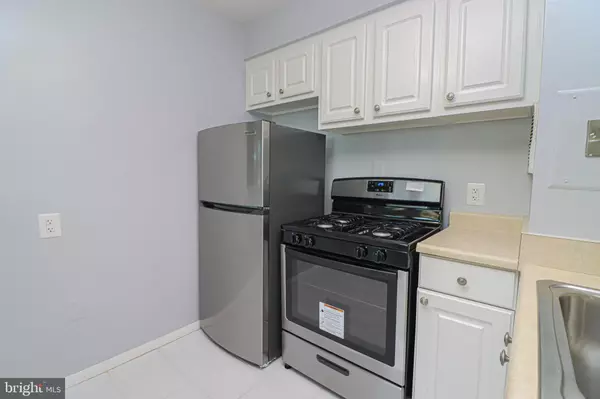For more information regarding the value of a property, please contact us for a free consultation.
8 S VAN DORN ST #501 Alexandria, VA 22304
Want to know what your home might be worth? Contact us for a FREE valuation!

Our team is ready to help you sell your home for the highest possible price ASAP
Key Details
Sold Price $210,000
Property Type Condo
Sub Type Condo/Co-op
Listing Status Sold
Purchase Type For Sale
Square Footage 1,116 sqft
Price per Sqft $188
Subdivision Twenty-One
MLS Listing ID VAAX2002938
Sold Date 12/10/21
Style Contemporary
Bedrooms 2
Full Baths 1
Half Baths 1
Condo Fees $638/mo
HOA Y/N N
Abv Grd Liv Area 1,116
Originating Board BRIGHT
Year Built 1963
Annual Tax Amount $2,422
Tax Year 2021
Property Description
Remarkable and spacious 2 extra-large bedrooms and 1.5 bath condo at the heart of Alexandria City. A complete wall of windows in the main living area brings in so much light. Enormous size balcony that feels private and backs to trees. Unit with brand new carpet, paint, never used SS refrigerator and SS stove. Newer SS dishwasher. Feel safe knowing the main building entrance is secured. Reasonable Condo Fees include ALL but Electric. Do you like everything to be at your fingertips? This is THE place for you, all amazing amenities are on-site and include a new gym, pools, Amazon Hub, grills, volleyball, tennis courts, movie theater, playgrounds and so much more. 1 parking pass and 1 visitor pass will be provided. Minutes away from 395 and a free shuttle bus to the Van Dorn Metro, it's a commuter's dream. New Amazon HQ, Grocery, retail shopping, and restaurants are minutes away. The new Landmark Area Development will add to the value. Available for you Now. Don’t wait.
Location
State VA
County Alexandria City
Zoning RCX
Rooms
Main Level Bedrooms 2
Interior
Interior Features Carpet, Ceiling Fan(s), Dining Area, Elevator, Floor Plan - Open, Walk-in Closet(s), Window Treatments
Hot Water Natural Gas
Heating Central
Cooling Ceiling Fan(s), Central A/C
Flooring Ceramic Tile, Carpet
Equipment Dishwasher, Disposal, Oven/Range - Gas, Refrigerator
Appliance Dishwasher, Disposal, Oven/Range - Gas, Refrigerator
Heat Source Natural Gas
Laundry Common, Upper Floor
Exterior
Exterior Feature Balcony
Amenities Available Club House, Community Center, Common Grounds, Convenience Store, Elevator, Exercise Room, Fitness Center, Game Room, Laundry Facilities, Meeting Room, Party Room, Picnic Area, Pool - Outdoor, Recreational Center, Reserved/Assigned Parking, Swimming Pool, Tennis Courts, Tot Lots/Playground, Volleyball Courts, Transportation Service
Water Access N
Accessibility None
Porch Balcony
Garage N
Building
Story 1
Unit Features Mid-Rise 5 - 8 Floors
Sewer Public Septic
Water Public
Architectural Style Contemporary
Level or Stories 1
Additional Building Above Grade, Below Grade
New Construction N
Schools
School District Alexandria City Public Schools
Others
Pets Allowed Y
HOA Fee Include Common Area Maintenance,Gas,Ext Bldg Maint,Management,Parking Fee,Pool(s),Recreation Facility,Snow Removal,Sewer,Trash,Water,Reserve Funds
Senior Community No
Tax ID 048.03-0A-3.501
Ownership Condominium
Security Features Main Entrance Lock
Acceptable Financing Cash, Conventional, VA, FHA
Listing Terms Cash, Conventional, VA, FHA
Financing Cash,Conventional,VA,FHA
Special Listing Condition Standard
Pets Allowed Dogs OK, Cats OK, Number Limit, Size/Weight Restriction
Read Less

Bought with Matthew David Ferris • Redfin Corporation
GET MORE INFORMATION





