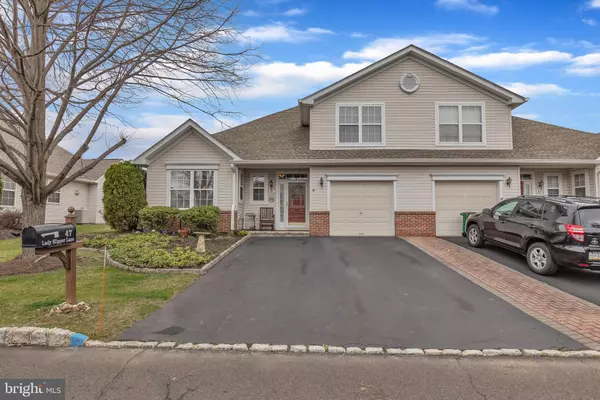For more information regarding the value of a property, please contact us for a free consultation.
47 LADY SLIPPER LN Langhorne, PA 19047
Want to know what your home might be worth? Contact us for a FREE valuation!

Our team is ready to help you sell your home for the highest possible price ASAP
Key Details
Sold Price $439,900
Property Type Single Family Home
Sub Type Twin/Semi-Detached
Listing Status Sold
Purchase Type For Sale
Square Footage 1,639 sqft
Price per Sqft $268
Subdivision Flowers Mill
MLS Listing ID PABU523898
Sold Date 06/30/21
Style Carriage House
Bedrooms 2
Full Baths 2
Half Baths 1
HOA Fees $206/mo
HOA Y/N Y
Abv Grd Liv Area 1,639
Originating Board BRIGHT
Year Built 2001
Annual Tax Amount $5,804
Tax Year 2020
Lot Size 4,700 Sqft
Acres 0.11
Lot Dimensions 47.00 x 100.00
Property Description
Spacious twin in Flowers Mill 55 + community. Walk through front door into breath taking 2-story foyer with hardwood flooring in mint condition which carries throughout most of the first floor living plan. Large Open Concept Living and Dining Room feature a vaulted ceiling and gas fireplace. Living room leads to a bonus room which allow in for plenty of natural light which overlooks backyard. Large kitchen with island and an abundance of 42" cabinets, Corian counters, tile back splash, all stainless steel appliance, a large pantry and a bright breakfast area. First floor also includes a large master bedroom with ceiling fan, an oversize walk-in closet and private tiled master bathroom with double vanity. First floor also contains a powder room, laundry room and access to 1-car attached garage. Walk upstairs to large guest bedroom with ceiling fan, large closet and full bathroom. Enjoy the amenities of the Flowers Mill Clubhouse with indoor & outdoor pools, clay-court tennis, fitness center with center and magnificent ballroom and game rooms. Low monthly HOA dues. Country-club-style living in a private gated community at an affordable price. Flowers Mill is conveniently located to PA Turnpike, Route 95 and US 1, malls, hospitals and public transportation. Make your offer today before this gorgeous home is gone ! Note: Property is an estate sale.
Location
State PA
County Bucks
Area Middletown Twp (10122)
Zoning R1
Rooms
Main Level Bedrooms 1
Interior
Hot Water Natural Gas
Heating Forced Air
Cooling Central A/C
Flooring Hardwood, Carpet
Heat Source Natural Gas
Exterior
Parking Features Built In, Garage - Front Entry, Inside Access
Garage Spaces 2.0
Amenities Available Club House, Community Center, Gated Community, Library, Meeting Room, Party Room, Pool - Indoor, Pool - Outdoor, Tennis Courts
Water Access N
Roof Type Pitched,Architectural Shingle
Accessibility None
Attached Garage 1
Total Parking Spaces 2
Garage Y
Building
Story 1.5
Foundation Slab
Sewer Public Sewer
Water Public
Architectural Style Carriage House
Level or Stories 1.5
Additional Building Above Grade, Below Grade
Structure Type 2 Story Ceilings,9'+ Ceilings,Cathedral Ceilings,Dry Wall,High,Vaulted Ceilings
New Construction N
Schools
School District Neshaminy
Others
HOA Fee Include Common Area Maintenance,Lawn Maintenance,Pool(s),Recreation Facility,Security Gate,Snow Removal,Trash
Senior Community Yes
Age Restriction 55
Tax ID 22-089-176
Ownership Fee Simple
SqFt Source Assessor
Acceptable Financing Cash, Conventional
Listing Terms Cash, Conventional
Financing Cash,Conventional
Special Listing Condition Standard, Probate Listing
Read Less

Bought with Michael Graf • Keller Williams Real Estate-Doylestown
GET MORE INFORMATION





