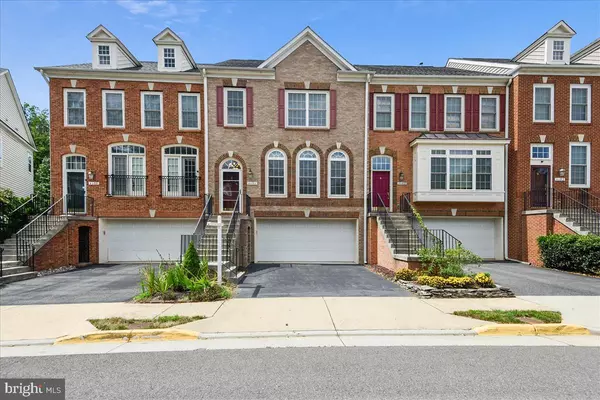For more information regarding the value of a property, please contact us for a free consultation.
4686 CARISBROOKE LN Fairfax, VA 22030
Want to know what your home might be worth? Contact us for a FREE valuation!

Our team is ready to help you sell your home for the highest possible price ASAP
Key Details
Sold Price $720,900
Property Type Townhouse
Sub Type Interior Row/Townhouse
Listing Status Sold
Purchase Type For Sale
Square Footage 3,052 sqft
Price per Sqft $236
Subdivision Fair Chase
MLS Listing ID VAFX2015550
Sold Date 09/24/21
Style Colonial
Bedrooms 4
Full Baths 3
Half Baths 1
HOA Fees $130/mo
HOA Y/N Y
Abv Grd Liv Area 3,052
Originating Board BRIGHT
Year Built 2005
Annual Tax Amount $7,124
Tax Year 2021
Lot Size 1,920 Sqft
Acres 0.04
Property Description
Spacious 4 bedroom 3.5 Bathroom Townhome with 3-level bump-out. Home is equipped with ornate trim throughout; gleaming hardwood floors, primary suit with tray ceiling, bump out and spacious ensuite with separate shower and soaking tub, as well as double vanity. Lower level bedroom. Very well-maintained with private deck, patio and view backing to community pond and pathway. Amazing Fairfax Location, close to everything including prime commuter options. So many shopping options; surrounded by Wegmans, Costco/Home Depot, Fairfax Corner, Fair Oaks Mall and Fair Lakes Shopping! Fair Chase community pool.
Location
State VA
County Fairfax
Zoning 312
Rooms
Basement Walkout Level, Fully Finished, Full, Daylight, Partial
Interior
Interior Features Chair Railings, Ceiling Fan(s), Family Room Off Kitchen, Floor Plan - Open, Kitchen - Gourmet, Kitchen - Table Space, Breakfast Area, Crown Moldings, Primary Bath(s), Walk-in Closet(s), Wood Floors
Hot Water Natural Gas
Heating Forced Air
Cooling Central A/C, Ceiling Fan(s)
Fireplaces Number 2
Equipment Oven - Double, Oven - Wall, Cooktop, Oven/Range - Gas, Built-In Microwave, Refrigerator, Dryer, Washer, Dishwasher, Disposal
Appliance Oven - Double, Oven - Wall, Cooktop, Oven/Range - Gas, Built-In Microwave, Refrigerator, Dryer, Washer, Dishwasher, Disposal
Heat Source Natural Gas
Exterior
Parking Features Additional Storage Area
Garage Spaces 2.0
Amenities Available Pool - Outdoor, Swimming Pool
Water Access N
Roof Type Composite,Shingle
Accessibility None
Attached Garage 2
Total Parking Spaces 2
Garage Y
Building
Story 3
Sewer Public Sewer
Water Public
Architectural Style Colonial
Level or Stories 3
Additional Building Above Grade, Below Grade
New Construction N
Schools
Elementary Schools Eagle View
Middle Schools Katherine Johnson
High Schools Fairfax
School District Fairfax County Public Schools
Others
Pets Allowed Y
HOA Fee Include Common Area Maintenance,Snow Removal,Trash,Pool(s),Road Maintenance
Senior Community No
Tax ID 0561 22 0020
Ownership Fee Simple
SqFt Source Assessor
Special Listing Condition Standard
Pets Allowed Cats OK, Dogs OK
Read Less

Bought with Tiffany Henkel • Properties on the Potomac, INC
GET MORE INFORMATION





