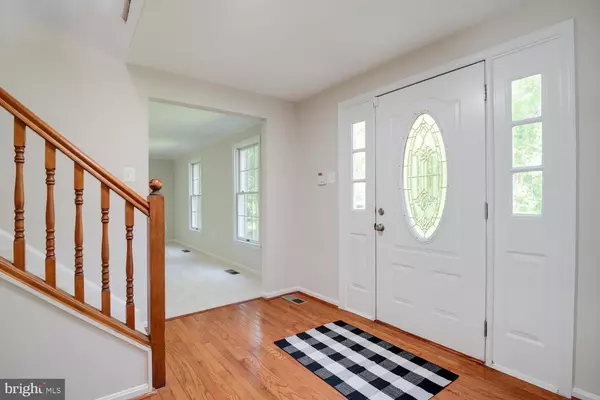For more information regarding the value of a property, please contact us for a free consultation.
8115 STACEY RD Alexandria, VA 22308
Want to know what your home might be worth? Contact us for a FREE valuation!

Our team is ready to help you sell your home for the highest possible price ASAP
Key Details
Sold Price $870,000
Property Type Single Family Home
Sub Type Detached
Listing Status Sold
Purchase Type For Sale
Square Footage 2,688 sqft
Price per Sqft $323
Subdivision None Available
MLS Listing ID VAFX1204516
Sold Date 08/27/21
Style Colonial
Bedrooms 4
Full Baths 2
Half Baths 1
HOA Y/N N
Abv Grd Liv Area 2,688
Originating Board BRIGHT
Year Built 1986
Annual Tax Amount $8,441
Tax Year 2020
Lot Size 0.514 Acres
Acres 0.51
Property Description
This home is a rare find in Alexandria, VA. This Gorgeous Colonial has been wonderfully renovated and is located within a cul-de-sac and is just waiting for you. It's situated on .51+ acres with a private park-like setting in the rear of the home. This home features 4 bedrooms, 2.5 baths. The huge Owner's Suite has a walk-in closet, sitting area, separate soaking tub and bathroom with a separate shower. All the bedrooms are large and the home has great natural light. This home is over 3000 square feet including the unfinished basement which is waiting for your finishing touches. The 2 car garage, long driveway and deck off the back makes this home perfectly inviting for your family and friend gatherings. Great commuter location. Close to shopping, Potomac River, and Old Town. Make your appointments today to tour this amazing home.
Location
State VA
County Fairfax
Zoning 130
Rooms
Other Rooms Living Room, Dining Room, Primary Bedroom, Bedroom 2, Kitchen, Family Room, Bedroom 1, Bathroom 3
Basement Unfinished, Drainage System, Heated, Water Proofing System, Sump Pump
Interior
Interior Features Carpet, Family Room Off Kitchen, Formal/Separate Dining Room, Kitchen - Table Space, Floor Plan - Traditional, Pantry, Soaking Tub, Stall Shower, Walk-in Closet(s), Wood Floors, Ceiling Fan(s), Kitchen - Eat-In
Hot Water Electric
Heating Heat Pump(s)
Cooling Central A/C, Ceiling Fan(s)
Flooring Carpet, Hardwood, Laminated
Fireplaces Number 1
Fireplaces Type Brick, Wood
Equipment Built-In Microwave, Dishwasher, Disposal, Dryer - Electric, Dual Flush Toilets, Exhaust Fan, Extra Refrigerator/Freezer, Icemaker, Microwave, Oven/Range - Electric, Refrigerator, Washer
Fireplace Y
Window Features Screens
Appliance Built-In Microwave, Dishwasher, Disposal, Dryer - Electric, Dual Flush Toilets, Exhaust Fan, Extra Refrigerator/Freezer, Icemaker, Microwave, Oven/Range - Electric, Refrigerator, Washer
Heat Source Electric
Laundry Main Floor
Exterior
Parking Features Garage - Front Entry
Garage Spaces 2.0
Water Access N
View Trees/Woods
Accessibility None
Attached Garage 2
Total Parking Spaces 2
Garage Y
Building
Lot Description Backs to Trees, Cul-de-sac, Landscaping, Rear Yard, Stream/Creek, Trees/Wooded
Story 3
Sewer Public Sewer
Water Public
Architectural Style Colonial
Level or Stories 3
Additional Building Above Grade, Below Grade
New Construction N
Schools
Elementary Schools Waynewood
High Schools West Potomac
School District Fairfax County Public Schools
Others
Senior Community No
Tax ID 1022 21 0016
Ownership Fee Simple
SqFt Source Assessor
Security Features Electric Alarm,Motion Detectors
Acceptable Financing Cash, Conventional, FHA, VA, VHDA
Listing Terms Cash, Conventional, FHA, VA, VHDA
Financing Cash,Conventional,FHA,VA,VHDA
Special Listing Condition Standard
Read Less

Bought with Robyn M Porter • Long & Foster Real Estate, Inc.
GET MORE INFORMATION





