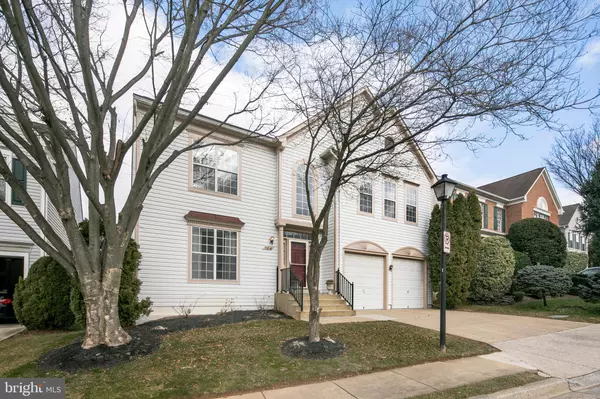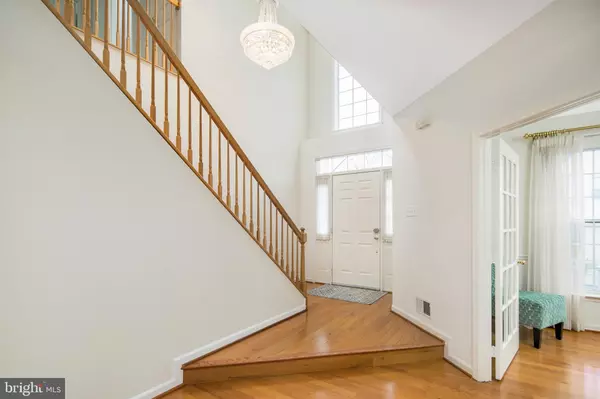For more information regarding the value of a property, please contact us for a free consultation.
104 BATES AVE Gaithersburg, MD 20877
Want to know what your home might be worth? Contact us for a FREE valuation!

Our team is ready to help you sell your home for the highest possible price ASAP
Key Details
Sold Price $623,000
Property Type Single Family Home
Sub Type Detached
Listing Status Sold
Purchase Type For Sale
Square Footage 4,327 sqft
Price per Sqft $143
Subdivision Gateway Commons
MLS Listing ID MDMC742082
Sold Date 03/01/21
Style Colonial
Bedrooms 4
Full Baths 3
Half Baths 1
HOA Fees $65/mo
HOA Y/N Y
Abv Grd Liv Area 2,827
Originating Board BRIGHT
Year Built 1994
Annual Tax Amount $6,093
Tax Year 2020
Lot Size 4,607 Sqft
Acres 0.11
Property Description
Open house cancelled due to snow!!! Highest and Best offers by Monday at noon pleasemultiple offers in hand. In this market, where you long for something to hit the market that checks all your boxes, your patience is rewarded! This stunning Colonial in Gateway Commons is a perfect 10 and is ready for immediate move in. As you approach, you are struck by the great curb appeal and your New Roof(2020). Enter and you immediately notice the two-story foyer with grand feel and open concept. Perfect office to your immediate left flows nicely into formal living room and dinning room. Hardwood floors adorn the main level along with fresh paint color, chair railings and crown molding. The kitchen is a Chef's dream with plenty of countertop space, beautiful cabinetry, stainless appliances, granite counters, gas stove and large island. Kitchen flows perfectly into the family room for ease of entertainment. Family room is flanked by gas fire place and lovely cathedral ceiling. Upstairs features an incredibly spacious primary bedroom with "five-piece" en-suite bath, walk-in closets and vaulted ceilings. Three additional bedrooms on the upper level are larger than most models in the neighborhood and are supported by hall bath. Basement is a completely welcome respite. It is fully finished with great entertainment/rec area, detailed bar with granite counters and much more. There is great space downstairs for potential guest bedroom or additional office. There is also welcome storage downstairs as well. Exterior features partially fenced in rear yard, brick patio and is very flat. Other features include attached 2 car garage, wiring for home theatre and much more. Home was originally built by Winchester Homes which has a stellar reputation. This is simply a perfect location as it is close to 270, 370, 355 and all major commuter routes. You are moments from Shady Grove Metro Station, Crown and Rio. OPEN SUNDAY from 12-2pm!!
Location
State MD
County Montgomery
Zoning RPT
Rooms
Basement Fully Finished, Space For Rooms
Interior
Interior Features Attic, Bar, Breakfast Area, Carpet, Ceiling Fan(s), Combination Dining/Living, Combination Kitchen/Living, Crown Moldings, Dining Area, Floor Plan - Traditional, Kitchen - Gourmet, Pantry, Primary Bath(s), Upgraded Countertops, Walk-in Closet(s), Wood Floors, Kitchen - Island, Skylight(s)
Hot Water Natural Gas
Heating Forced Air
Cooling Central A/C
Flooring Hardwood, Carpet
Fireplaces Number 1
Fireplaces Type Gas/Propane
Equipment Dishwasher, Disposal, Dryer, Exhaust Fan, Microwave, Oven/Range - Gas, Refrigerator, Stainless Steel Appliances, Washer, Water Heater
Fireplace Y
Window Features Skylights
Appliance Dishwasher, Disposal, Dryer, Exhaust Fan, Microwave, Oven/Range - Gas, Refrigerator, Stainless Steel Appliances, Washer, Water Heater
Heat Source Natural Gas
Laundry Main Floor
Exterior
Parking Features Garage - Front Entry
Garage Spaces 2.0
Fence Partially
Water Access N
Roof Type Architectural Shingle
Accessibility None
Attached Garage 2
Total Parking Spaces 2
Garage Y
Building
Story 3
Sewer Public Sewer
Water Public
Architectural Style Colonial
Level or Stories 3
Additional Building Above Grade, Below Grade
Structure Type 9'+ Ceilings,Cathedral Ceilings
New Construction N
Schools
School District Montgomery County Public Schools
Others
Senior Community No
Tax ID 160902953657
Ownership Fee Simple
SqFt Source Assessor
Acceptable Financing Cash, Conventional, FHA, VA
Listing Terms Cash, Conventional, FHA, VA
Financing Cash,Conventional,FHA,VA
Special Listing Condition Standard
Read Less

Bought with Christopher S Flores • Flores Realty
GET MORE INFORMATION





