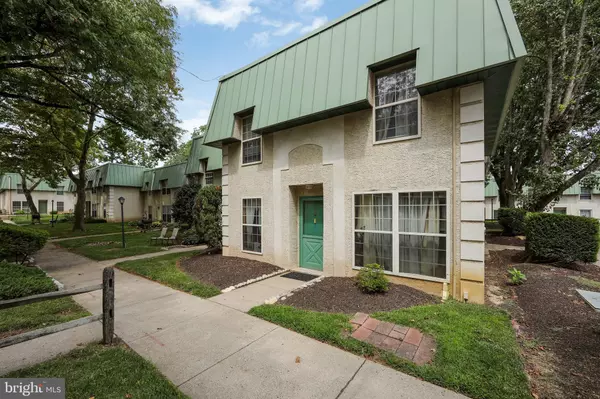For more information regarding the value of a property, please contact us for a free consultation.
441 TOMLINSON RD #G19 Philadelphia, PA 19116
Want to know what your home might be worth? Contact us for a FREE valuation!

Our team is ready to help you sell your home for the highest possible price ASAP
Key Details
Sold Price $230,000
Property Type Condo
Sub Type Condo/Co-op
Listing Status Sold
Purchase Type For Sale
Square Footage 1,488 sqft
Price per Sqft $154
Subdivision Somerton
MLS Listing ID PAPH2021352
Sold Date 11/23/21
Style Other
Bedrooms 3
Full Baths 2
Half Baths 1
Condo Fees $376/mo
HOA Y/N N
Abv Grd Liv Area 1,488
Originating Board BRIGHT
Year Built 1960
Annual Tax Amount $1,823
Tax Year 2021
Lot Dimensions 0.00 x 0.00
Property Description
This uniquely spacious end unit townhome is only one of a handful like it in the Huntingdon Hills Development. All the space of a nearby rowhome at a fraction of the price. This lovely townhome offers a spacious formal living and dining room with hardwood floors. The kitchen has white cabinetry and was updated with granite countertops. Theres a washer and dryer closet, a large pantry/storage closet and enough space for bistro seating. The first floor has a convenient office/den with powder room lending potential for guests or in-laws. Upstairs the primary bedroom is large enough to fit a massive king bed with room to spare as well as a walk-in closet and full en suite bath with shower stall. Two additional good size rooms upstairs (bedroom #2 with a walk-in closet!) as well as a full hall bath. New Lennox gas heater is a bonus! Convenient and desirable Somerton location is within walking distance to the train, parks and more. Welcome to your new home!
Location
State PA
County Philadelphia
Area 19116 (19116)
Zoning RM2
Rooms
Other Rooms Living Room, Dining Room, Primary Bedroom, Bedroom 2, Bedroom 3, Kitchen
Interior
Interior Features Kitchen - Eat-In, Primary Bath(s)
Hot Water Natural Gas
Heating Forced Air
Cooling Central A/C
Heat Source Natural Gas
Laundry Main Floor
Exterior
Amenities Available Pool - Outdoor
Waterfront N
Water Access N
Accessibility None
Parking Type Other
Garage N
Building
Story 2
Sewer Public Sewer
Water Public
Architectural Style Other
Level or Stories 2
Additional Building Above Grade, Below Grade
New Construction N
Schools
School District The School District Of Philadelphia
Others
Pets Allowed Y
Senior Community No
Tax ID 888582962
Ownership Fee Simple
SqFt Source Assessor
Special Listing Condition Standard
Pets Description Cats OK
Read Less

Bought with Akmaljon Kholb • Skyline Realtors, LLC
GET MORE INFORMATION





