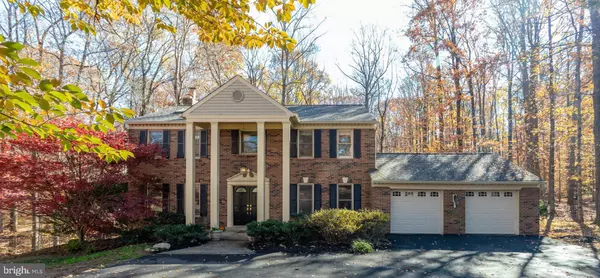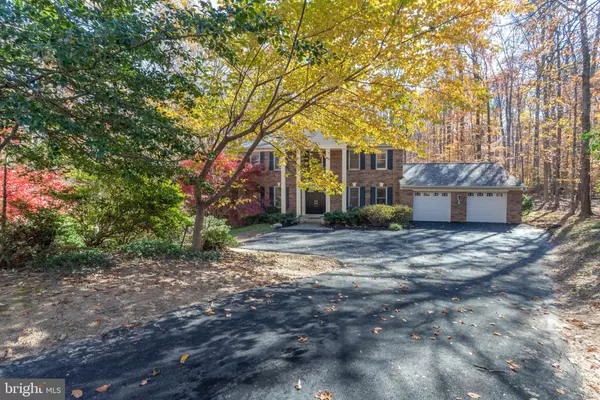For more information regarding the value of a property, please contact us for a free consultation.
11310 ROBERT CARTER RD Fairfax Station, VA 22039
Want to know what your home might be worth? Contact us for a FREE valuation!

Our team is ready to help you sell your home for the highest possible price ASAP
Key Details
Sold Price $850,000
Property Type Single Family Home
Sub Type Detached
Listing Status Sold
Purchase Type For Sale
Square Footage 3,655 sqft
Price per Sqft $232
Subdivision Fairfax Station
MLS Listing ID VAFX1168218
Sold Date 02/05/21
Style Colonial
Bedrooms 5
Full Baths 3
Half Baths 1
HOA Fees $19/ann
HOA Y/N Y
Abv Grd Liv Area 2,660
Originating Board BRIGHT
Year Built 1981
Annual Tax Amount $8,173
Tax Year 2020
Lot Size 0.601 Acres
Acres 0.6
Property Description
Do you dream of owning a beautiful home in a heavily treed and forested subdivsion and feeling isolated within nature but also crave the convenience of a close in neighborhood? Think you can't have both? Think again! Fairfax Station is the best of both worlds. This beautiful colonial is situated in a beautiful nature lovers paradise. Fox and Deer are frequent guests. Yet, you are mere minutes away from Fairfax County Parkway, Ox Road, Shopping Centers and University Mall. The home itself is just as perfect. Large formal rooms compliment the ample family areas. Four upper level bedrooms and a fifth on the lower level with full egress. The kitchen and baths have all been remodeled and tastefully upgraded recently. The roof and siding are a year old. HVAC is brand new. Driveway has just been resurfaced. New windows were just installed. Doors have been replaced. This home is well cared for and in move in ready condition. A full list of upgrades is included in the listing. Schedule your tour early. We will be presenting offers as they come in.
Location
State VA
County Fairfax
Zoning 030
Direction Northwest
Rooms
Other Rooms Living Room, Dining Room, Primary Bedroom, Sitting Room, Bedroom 2, Bedroom 3, Bedroom 4, Bedroom 5, Kitchen, Family Room, Breakfast Room, Recreation Room, Storage Room, Bathroom 2, Bonus Room, Primary Bathroom
Basement Connecting Stairway, Daylight, Full, Fully Finished, Interior Access, Outside Entrance, Sump Pump, Walkout Level, Water Proofing System
Interior
Interior Features Attic, Breakfast Area, Butlers Pantry, Carpet, Ceiling Fan(s), Chair Railings, Crown Moldings, Curved Staircase, Family Room Off Kitchen, Floor Plan - Traditional, Kitchen - Eat-In, Stall Shower, Upgraded Countertops, Walk-in Closet(s), Wood Floors
Hot Water Electric
Heating Heat Pump(s)
Cooling Heat Pump(s)
Flooring Hardwood, Carpet, Vinyl
Fireplaces Number 1
Fireplaces Type Brick, Wood
Equipment Built-In Microwave, Built-In Range, Dishwasher, Disposal, Dryer, Oven/Range - Electric, Refrigerator, Stainless Steel Appliances, Washer, Water Heater
Furnishings No
Fireplace Y
Window Features Double Hung,Double Pane,ENERGY STAR Qualified,Low-E,Replacement,Vinyl Clad
Appliance Built-In Microwave, Built-In Range, Dishwasher, Disposal, Dryer, Oven/Range - Electric, Refrigerator, Stainless Steel Appliances, Washer, Water Heater
Heat Source Electric
Laundry Main Floor
Exterior
Exterior Feature Deck(s), Porch(es)
Garage Garage - Front Entry, Inside Access, Oversized
Garage Spaces 6.0
Utilities Available Electric Available, Water Available, Phone Connected
Amenities Available Pool Mem Avail
Waterfront N
Water Access N
View Trees/Woods
Roof Type Asphalt
Accessibility None
Porch Deck(s), Porch(es)
Parking Type Attached Garage, Driveway
Attached Garage 2
Total Parking Spaces 6
Garage Y
Building
Lot Description Backs to Trees, Cul-de-sac, Front Yard, No Thru Street, Rear Yard, SideYard(s), Secluded, Trees/Wooded
Story 3
Sewer Septic Exists
Water Public
Architectural Style Colonial
Level or Stories 3
Additional Building Above Grade, Below Grade
Structure Type Dry Wall
New Construction N
Schools
Elementary Schools Oak View
Middle Schools Robinson Secondary School
High Schools Robinson Secondary School
School District Fairfax County Public Schools
Others
Pets Allowed Y
HOA Fee Include Common Area Maintenance,Management,Reserve Funds,Trash
Senior Community No
Tax ID 0762 07 0109
Ownership Fee Simple
SqFt Source Assessor
Security Features Smoke Detector
Acceptable Financing Cash, Conventional, FHA, VA
Horse Property N
Listing Terms Cash, Conventional, FHA, VA
Financing Cash,Conventional,FHA,VA
Special Listing Condition Standard
Pets Description No Pet Restrictions
Read Less

Bought with Greg Moss • Compass
GET MORE INFORMATION





