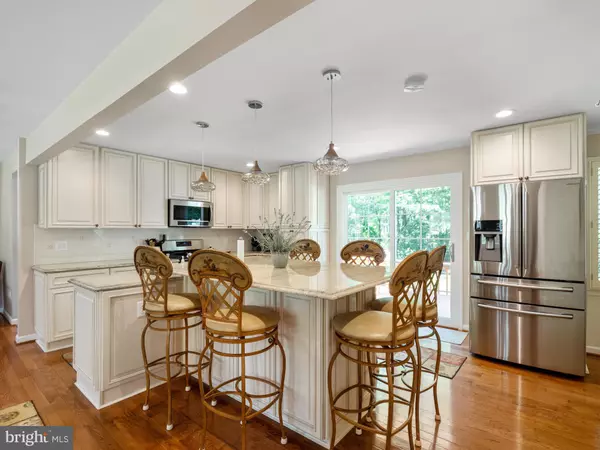For more information regarding the value of a property, please contact us for a free consultation.
2302 TODDSBURY PL Reston, VA 20191
Want to know what your home might be worth? Contact us for a FREE valuation!

Our team is ready to help you sell your home for the highest possible price ASAP
Key Details
Sold Price $670,000
Property Type Single Family Home
Sub Type Detached
Listing Status Sold
Purchase Type For Sale
Square Footage 1,980 sqft
Price per Sqft $338
Subdivision Stratton Woods
MLS Listing ID VAFX1201050
Sold Date 08/19/21
Style Colonial
Bedrooms 4
Full Baths 2
Half Baths 1
HOA Fees $34/ann
HOA Y/N Y
Abv Grd Liv Area 1,980
Originating Board BRIGHT
Year Built 1976
Annual Tax Amount $6,523
Tax Year 2020
Lot Size 0.459 Acres
Acres 0.46
Property Description
Pride of ownership is apparent in this stunning home that has been meticulously maintained and completely remodeled just 4 years ago! It also boasts the largest lot in the community and is flooded with modern upgrades and gorgeous finishesyou will not find a more turnkey home in this Neighborhood! Situated in the heart of Reston, VA, you will love being close to everything while still having total privacy. This is an unbeatable location where everything is within a 10-mile radius! Enjoy being literally 2 minutes from the County Parkway, hospitals, restaurants, shopping, malls, and more! Inside, the owner has removed walls to create an open concept floor plan brimming with life and vitality, now featuring gleaming hardwood floors and large sunny formal rooms. Enjoy your morning coffee next to the cozy fireplace in the family room or sit down for brunch in the gourmet kitchen thats been fully equipped with all new professional stainless steel appliances, stunning granite countertops, updated soft-close cabinets, a deep sink, and a stylish backsplash. Dining al fresco this summer couldnt be easier on the large deck that offers picturesque views of the backyard oasis thats surrounded by mature trees, a walking trail, and a free-flowing creek. Upstairs, 4 generously sized bedrooms accompany the divine owners suite which features tons of wall-to-wall windows, a walk-in closet, and more! Theres so much room to expand in this home with the unfinished lower level thats just waiting for your personal touches!
Location
State VA
County Fairfax
Zoning 120
Rooms
Other Rooms Dining Room, Primary Bedroom, Bedroom 2, Bedroom 3, Bedroom 4, Kitchen, Family Room, Primary Bathroom, Full Bath, Half Bath
Basement Full, Unfinished
Interior
Interior Features Recessed Lighting, Upgraded Countertops, Kitchen - Island, Primary Bath(s), Ceiling Fan(s), Window Treatments
Hot Water Natural Gas
Heating Forced Air
Cooling Ceiling Fan(s), Central A/C
Fireplaces Number 1
Fireplaces Type Gas/Propane, Screen
Equipment Built-In Microwave, Dryer, Washer, Dishwasher, Disposal, Freezer, Refrigerator, Icemaker, Stove
Fireplace Y
Appliance Built-In Microwave, Dryer, Washer, Dishwasher, Disposal, Freezer, Refrigerator, Icemaker, Stove
Heat Source Natural Gas
Laundry Main Floor
Exterior
Exterior Feature Deck(s), Patio(s)
Parking Features Garage Door Opener, Garage - Front Entry
Garage Spaces 1.0
Water Access N
Roof Type Shingle,Composite
Accessibility None
Porch Deck(s), Patio(s)
Attached Garage 1
Total Parking Spaces 1
Garage Y
Building
Lot Description Backs to Trees, Cul-de-sac
Story 3
Sewer Public Sewer
Water Public
Architectural Style Colonial
Level or Stories 3
Additional Building Above Grade, Below Grade
New Construction N
Schools
School District Fairfax County Public Schools
Others
Senior Community No
Tax ID 0252 04 0177A
Ownership Fee Simple
SqFt Source Assessor
Special Listing Condition Standard
Read Less

Bought with Kimberly A Spear • Keller Williams Realty
GET MORE INFORMATION





