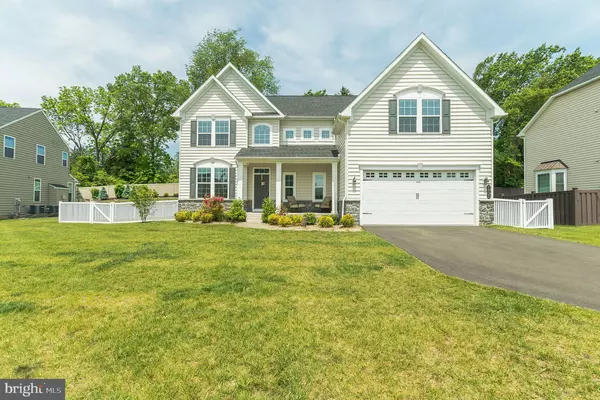For more information regarding the value of a property, please contact us for a free consultation.
1032 SCHOOL LN Southampton, PA 18966
Want to know what your home might be worth? Contact us for a FREE valuation!

Our team is ready to help you sell your home for the highest possible price ASAP
Key Details
Sold Price $605,000
Property Type Single Family Home
Sub Type Detached
Listing Status Sold
Purchase Type For Sale
Square Footage 3,160 sqft
Price per Sqft $191
Subdivision Mill Creek Estates
MLS Listing ID PABU498430
Sold Date 10/30/20
Style Colonial
Bedrooms 4
Full Baths 2
Half Baths 1
HOA Fees $110/mo
HOA Y/N Y
Abv Grd Liv Area 3,160
Originating Board BRIGHT
Year Built 2017
Annual Tax Amount $13,930
Tax Year 2020
Lot Size 0.277 Acres
Acres 0.28
Lot Dimensions 90.00 x 134.00
Property Description
It's your lucky day because this magnificent home just reduced its asking price by $25,000! Built in 2017 this colonial style home is practically brand new! Current owners opted for plenty of builder upgrades. Nestled in the quaint neighborhood of Mill Creek Estates is where you'll find 1032 School Lane with 4 beds 2.5 baths and an upstairs 5th bed/bonus room (could be a, teen rec room, game room, hobby room, etc). The front porch welcomes you into the bright and sunny 2-story foyer featuring a turned staircase. The main level has gorgeous hardwood floors throughout, 9 ft ceilings, and provides a formal living room, huge dining room big enough for those family style dinners, play room/office, powder room and coat closet. The main feature of course is the gourmet kitchen with sun-drenched breakfast area that looks over the great room. Kitchen boast plenty of cabinet space, granite counter tops, stainless steel appliances, gas cooking, island with overhead pendant lights, seating and double sink. Great room has recessed lighting, gas fireplace and tons of natural light. The play room is right off of the great room so you can keep an eye on the kiddos while enjoying some TV time. Upstairs you have a huge master suite where you enter through double doors and find his/her walk-in closets and a luxurious master bath. There are 3 other great size bedrooms and a full bath upstairs along with a bonus room over the garage that provides an additional bedroom if needed. Finished basement has an egress window and provides a rec/game room area and fitness room along with plenty of unfinished storage area. Outside is great for entertaining with a huge wooden deck and side patio with fire pit area. The yard is completely fenced-in and there is a flat side yard that provides plenty of space. 2-car garage and driveway parking provide plenty of space for cars. Close to Rt 95, RT1, PA/NJ Turnpike, Parx Casino, Shopping malls, etc. Make your appointment today.
Location
State PA
County Bucks
Area Upper Southampton Twp (10148)
Zoning R2
Rooms
Other Rooms Living Room, Dining Room, Primary Bedroom, Bedroom 2, Bedroom 3, Bedroom 4, Kitchen, Breakfast Room, Exercise Room, Great Room, Office, Recreation Room, Storage Room, Bonus Room, Primary Bathroom, Full Bath, Half Bath
Basement Fully Finished, Rough Bath Plumb, Sump Pump, Windows
Interior
Interior Features Breakfast Area, Carpet, Ceiling Fan(s), Curved Staircase, Dining Area, Family Room Off Kitchen, Kitchen - Eat-In, Primary Bath(s), Recessed Lighting, Walk-in Closet(s)
Hot Water Natural Gas
Heating Forced Air
Cooling Central A/C
Flooring Ceramic Tile, Hardwood, Carpet
Fireplaces Type Gas/Propane
Fireplace Y
Heat Source Natural Gas
Laundry Main Floor
Exterior
Parking Features Garage - Front Entry, Inside Access
Garage Spaces 4.0
Fence Vinyl
Water Access N
Roof Type Architectural Shingle
Accessibility None
Attached Garage 2
Total Parking Spaces 4
Garage Y
Building
Lot Description Backs to Trees, Rear Yard, SideYard(s)
Story 2
Sewer Public Sewer
Water Public
Architectural Style Colonial
Level or Stories 2
Additional Building Above Grade, Below Grade
Structure Type 9'+ Ceilings,Dry Wall
New Construction N
Schools
High Schools William Tennent
School District Centennial
Others
Senior Community No
Tax ID 48-022-020-055
Ownership Fee Simple
SqFt Source Assessor
Special Listing Condition Standard
Read Less

Bought with Pavel Balon • RE/MAX Total - Fairless Hills
GET MORE INFORMATION





